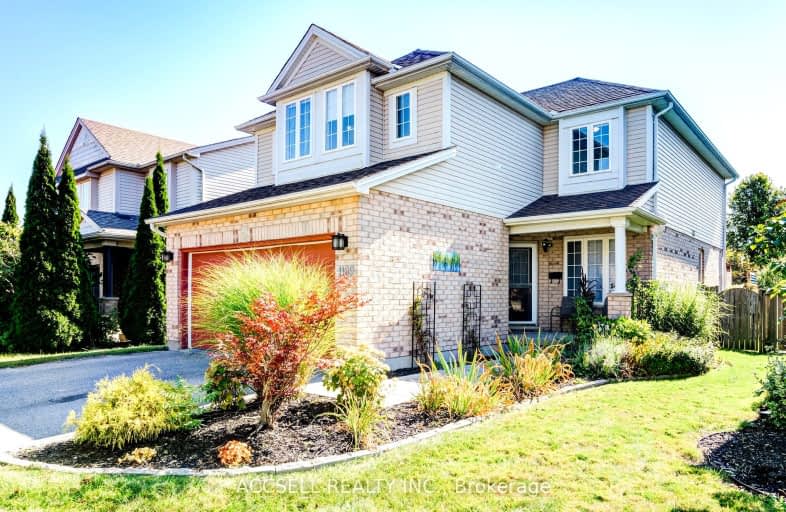Car-Dependent
- Most errands require a car.
38
/100
Some Transit
- Most errands require a car.
38
/100
Somewhat Bikeable
- Most errands require a car.
42
/100

Centennial Central School
Elementary: Public
2.34 km
St Mark
Elementary: Catholic
1.42 km
Stoneybrook Public School
Elementary: Public
2.28 km
Northridge Public School
Elementary: Public
1.32 km
Jack Chambers Public School
Elementary: Public
2.18 km
Stoney Creek Public School
Elementary: Public
0.35 km
École secondaire Gabriel-Dumont
Secondary: Public
3.51 km
École secondaire catholique École secondaire Monseigneur-Bruyère
Secondary: Catholic
3.52 km
Mother Teresa Catholic Secondary School
Secondary: Catholic
0.62 km
Montcalm Secondary School
Secondary: Public
3.34 km
Medway High School
Secondary: Public
3.56 km
A B Lucas Secondary School
Secondary: Public
1.40 km
-
Constitution Park
735 Grenfell Dr, London ON N5X 2C4 0.75km -
Creekside Park
1.55km -
Dog Park
Adelaide St N (Windemere Ave), London ON 2.32km
-
BMO Bank of Montreal
1595 Adelaide St N, London ON N5X 4E8 1.36km -
TD Bank Financial Group
608 Fanshawe Park Rd E, London ON N5X 1L1 1.43km -
TD Canada Trust Branch and ATM
608 Fanshawe Park Rd E, London ON N5X 1L1 1.44km














