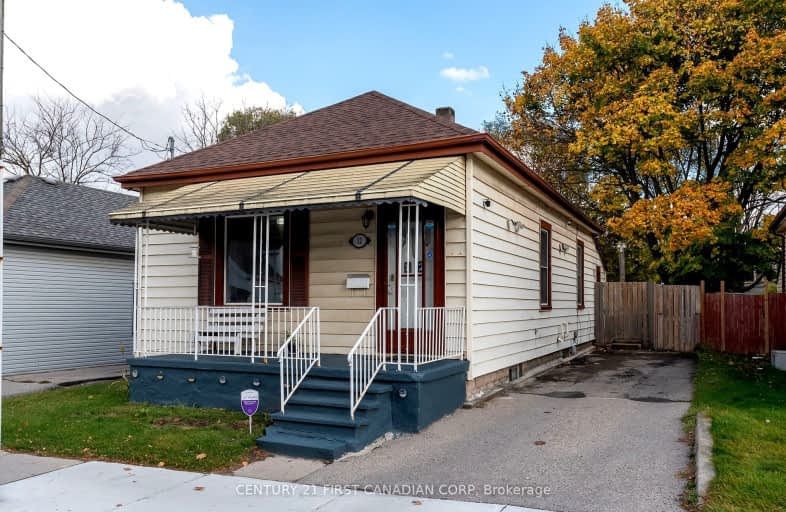
Holy Rosary Separate School
Elementary: Catholic
0.94 km
Trafalgar Public School
Elementary: Public
1.16 km
Aberdeen Public School
Elementary: Public
0.94 km
Lester B Pearson School for the Arts
Elementary: Public
0.69 km
St. John French Immersion School
Elementary: Catholic
0.86 km
Princess Elizabeth Public School
Elementary: Public
0.71 km
G A Wheable Secondary School
Secondary: Public
0.47 km
B Davison Secondary School Secondary School
Secondary: Public
0.59 km
London South Collegiate Institute
Secondary: Public
1.56 km
London Central Secondary School
Secondary: Public
2.31 km
Catholic Central High School
Secondary: Catholic
1.92 km
H B Beal Secondary School
Secondary: Public
1.70 km
-
Chelsea Green Park
1 Adelaide St N, London ON 0.05km -
Maitland Park
London ON 0.52km -
Kale & Murtle's
96 Mamelon St, London ON N5Z 1Y1 0.65km
-
BMO Bank of Montreal
555 Hamilton Rd, London ON N5Z 1S5 1.11km -
BMO Bank of Montreal
338 Wellington Rd (at Base Line Rd E), London ON N6C 4P6 1.32km -
TD Bank Financial Group
353 Wellington Rd (Baseline), London ON N6C 4P8 1.42km














