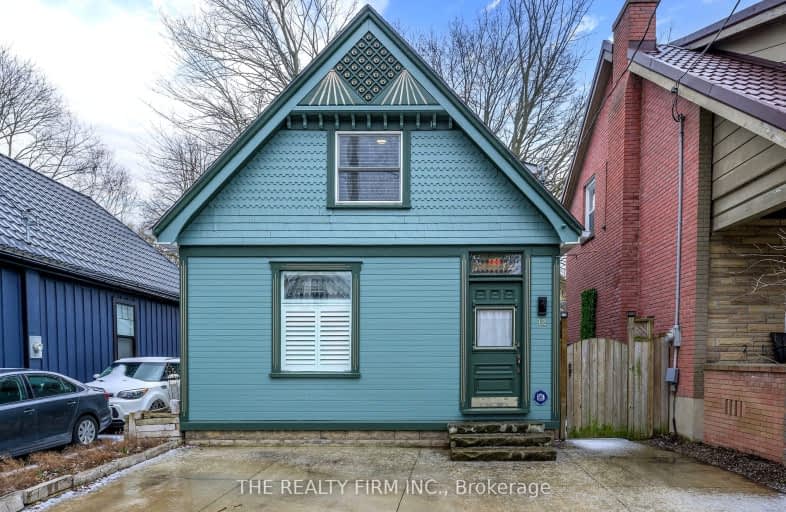Very Walkable
- Most errands can be accomplished on foot.
Excellent Transit
- Most errands can be accomplished by public transportation.
Very Bikeable
- Most errands can be accomplished on bike.

Victoria Public School
Elementary: PublicSt Georges Public School
Elementary: PublicSt Martin
Elementary: CatholicRyerson Public School
Elementary: PublicJeanne-Sauvé Public School
Elementary: PublicEagle Heights Public School
Elementary: PublicÉcole secondaire catholique École secondaire Monseigneur-Bruyère
Secondary: CatholicWestminster Secondary School
Secondary: PublicLondon South Collegiate Institute
Secondary: PublicLondon Central Secondary School
Secondary: PublicCatholic Central High School
Secondary: CatholicH B Beal Secondary School
Secondary: Public-
The Runt Club
155 Albert Street, London, ON N6A 1L9 0.63km -
Chaucer's Pub
122 Carling Street, London, ON N6A 1H6 0.69km -
London Wine Bar
420 Talbot Street, London, ON N6A 2S2 0.69km
-
7-Eleven
72 Wharncliffe Rd N, London, ON N6H 2A3 0.35km -
Cafe Pronto
466 Ridout Street N, London, ON N6A 2P7 0.44km -
Reset Social Cafe
503 Talbot Street, London, ON N6A 2S5 0.5km
-
GoodLife Fitness
355 Wellington St, London, ON N6A 3N7 1.25km -
GoodLife Fitness
775 Adelaide St N, London, ON N5Y 2L8 2.41km -
Hybrid Fitness
530 Oxford Street W, London, ON N6H 1T6 2.51km
-
Wortley Village Pharmasave
190 Wortley Road, London, ON N6C 4Y7 1.75km -
Turner's Drug Store
52 Grand Avenue, London, ON N6C 1L5 2.01km -
London Care Pharmacy North
1261 Beaverbrook avenue, London, ON N6H 4L1 2.87km
-
Vas Cuisine
89 Wharncliffe Road N, London, ON N6H 2A5 0.28km -
West Side Family Restaurant
107 Mt. Pleasant Avenue, London, ON N6H 1E1 0.33km -
Blackfriars Bistro & Catering
46 Blackfriars Street, London, ON N6H 1K7 0.36km
-
Talbot Centre
148 Fullarton Street, London, ON N6A 5P3 0.68km -
Citi Plaza
355 Wellington Street, Suite 245, London, ON N6A 3N7 1.25km -
Cherryhill Village Mall
301 Oxford St W, London, ON N6H 1S6 1.33km
-
Ugly Local Grocery Bodega
71 King Street, London, ON N6A 0A5 0.77km -
Sebastian's Market
130 King Street, London, ON N6A 1C5 0.85km -
Bulk Barrel
355 Wellington Street, London, ON N6A 3N7 1.25km
-
LCBO
71 York Street, London, ON N6A 1A6 0.91km -
The Beer Store
1080 Adelaide Street N, London, ON N5Y 2N1 3.06km -
The Beer Store
875 Highland Road W, Kitchener, ON N2N 2Y2 77.36km
-
7-Eleven
72 Wharncliffe Rd N, London, ON N6H 2A3 0.35km -
Husky
99 Commissioner's Road W, London, ON N6J 1X7 3.23km -
Shell Canada Service Station
316 Oxford Street E, London, ON N6A 1V5 1.5km
-
Imagine Cinemas London
355 Wellington Street, London, ON N6A 3N7 1.25km -
Hyland Cinema
240 Wharncliffe Road S, London, ON N6J 2L4 1.83km -
Palace Theatre
710 Dundas Street, London, ON N5W 2Z4 2.62km
-
Public Library
251 Dundas Street, London, ON N6A 6H9 1.11km -
Cherryhill Public Library
301 Oxford Street W, London, ON N6H 1S6 1.34km -
London Public Library Landon Branch
167 Wortley Road, London, ON N6C 3P6 1.64km
-
London Health Sciences Centre - University Hospital
339 Windermere Road, London, ON N6G 2V4 3.19km -
Parkwood Hospital
801 Commissioners Road E, London, ON N6C 5J1 4.18km -
Wharncliffe
201-240 Wharncliffe Rd N, London, ON N6H 4P2 0.72km
-
Blackfriars Park
Blackfriars St. to Queens Av., London ON 0.27km -
Harris Park
530 Ridout St N (btwn Queens Ave. & Blackfriars St.), London ON 0.26km -
West Lions Park
20 Granville St, London ON N6H 1J3 0.67km
-
RBC Dominion Securities
148 Fullarton St, London ON N6A 5P3 0.69km -
Localcoin Bitcoin ATM - Ray's Variety
243 Wharncliffe Rd N, London ON N6H 2B9 0.73km -
Banque Nationale du Canada
465 Richmond St, London ON N6A 5P4 0.71km














