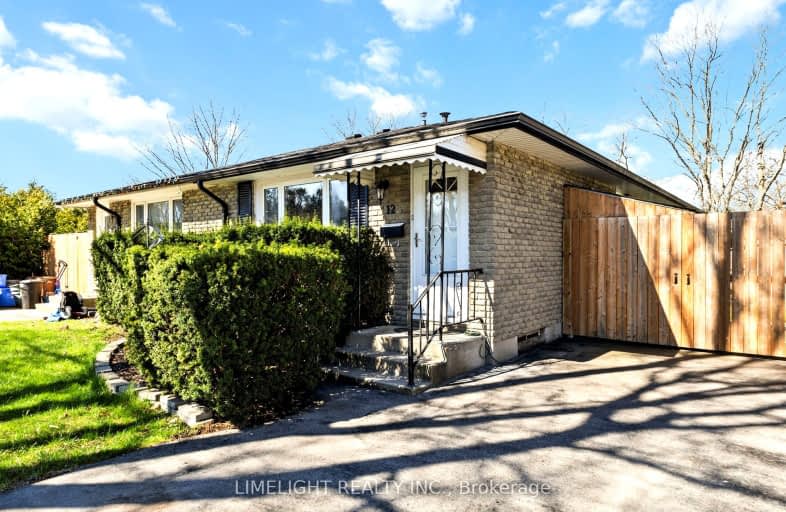
Video Tour

Robarts Provincial School for the Deaf
Elementary: Provincial
2.25 km
St Anne's Separate School
Elementary: Catholic
1.85 km
École élémentaire catholique Ste-Jeanne-d'Arc
Elementary: Catholic
0.90 km
Evelyn Harrison Public School
Elementary: Public
0.73 km
Franklin D Roosevelt Public School
Elementary: Public
2.17 km
Chippewa Public School
Elementary: Public
0.27 km
Robarts Provincial School for the Deaf
Secondary: Provincial
2.25 km
Robarts/Amethyst Demonstration Secondary School
Secondary: Provincial
2.25 km
Thames Valley Alternative Secondary School
Secondary: Public
3.82 km
Montcalm Secondary School
Secondary: Public
1.99 km
John Paul II Catholic Secondary School
Secondary: Catholic
2.44 km
Clarke Road Secondary School
Secondary: Public
3.74 km
-
Cayuga Park
London ON 0.22km -
The Great Escape
1295 Highbury Ave N, London ON N5Y 5L3 2.11km -
Culver Park
Ontario 2.3km
-
CIBC
1885 Huron St, London ON N5V 3A5 0.48km -
BMO Bank of Montreal
1820 Dundas St (at Beatrice St.), London ON N5W 3E5 3.05km -
Scotiabank
5795 Malden Rd, London ON N5W 3G2 3.05km










