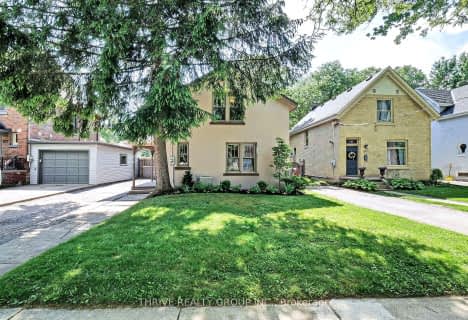
St Georges Public School
Elementary: Public
1.84 km
University Heights Public School
Elementary: Public
1.85 km
St. Kateri Separate School
Elementary: Catholic
1.48 km
Ryerson Public School
Elementary: Public
1.17 km
Stoneybrook Public School
Elementary: Public
2.02 km
Jeanne-Sauvé Public School
Elementary: Public
2.19 km
École secondaire Gabriel-Dumont
Secondary: Public
2.62 km
École secondaire catholique École secondaire Monseigneur-Bruyère
Secondary: Catholic
2.60 km
London Central Secondary School
Secondary: Public
2.86 km
Catholic Central High School
Secondary: Catholic
3.24 km
A B Lucas Secondary School
Secondary: Public
2.86 km
H B Beal Secondary School
Secondary: Public
3.49 km












