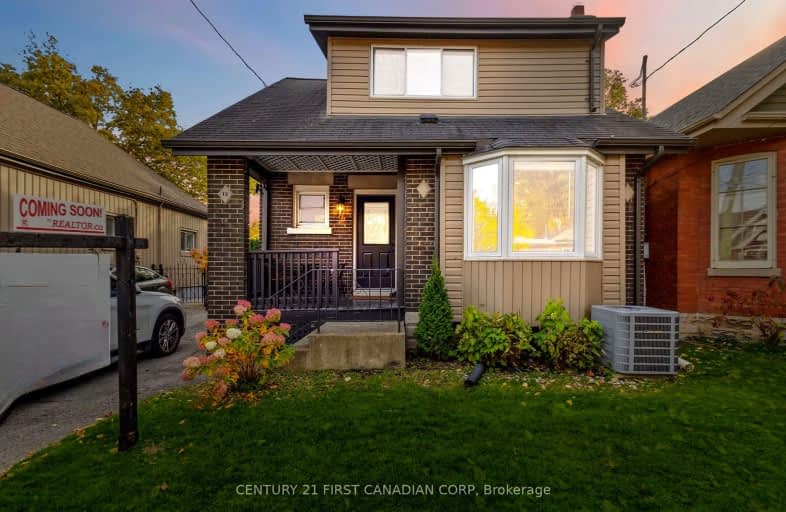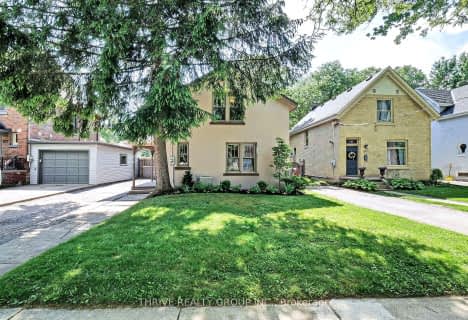
Video Tour
Very Walkable
- Most errands can be accomplished on foot.
73
/100
Excellent Transit
- Most errands can be accomplished by public transportation.
71
/100
Very Bikeable
- Most errands can be accomplished on bike.
87
/100

Wortley Road Public School
Elementary: Public
2.16 km
Victoria Public School
Elementary: Public
1.31 km
St Georges Public School
Elementary: Public
1.73 km
St Martin
Elementary: Catholic
1.75 km
Jeanne-Sauvé Public School
Elementary: Public
0.73 km
Eagle Heights Public School
Elementary: Public
1.35 km
B Davison Secondary School Secondary School
Secondary: Public
3.30 km
Westminster Secondary School
Secondary: Public
3.29 km
London South Collegiate Institute
Secondary: Public
2.20 km
London Central Secondary School
Secondary: Public
1.25 km
Catholic Central High School
Secondary: Catholic
1.63 km
H B Beal Secondary School
Secondary: Public
2.01 km
-
Riverside Park
628 Riverside Dr (Riverside Drive & Wonderland Rd N), London ON 0.29km -
Blackfriars Park
Blackfriars St. to Queens Av., London ON 0.39km -
River Forks Park
Wharncliffe Rd S, London ON 0.49km
-
Scotiabank
72 Wharncliffe Rd N, London ON N6H 2A3 0.34km -
Altrua Financial
151B York St, London ON N6A 1A8 0.89km -
TD Bank Financial Group
220 Dundas St, London ON N6A 1H3 0.96km













