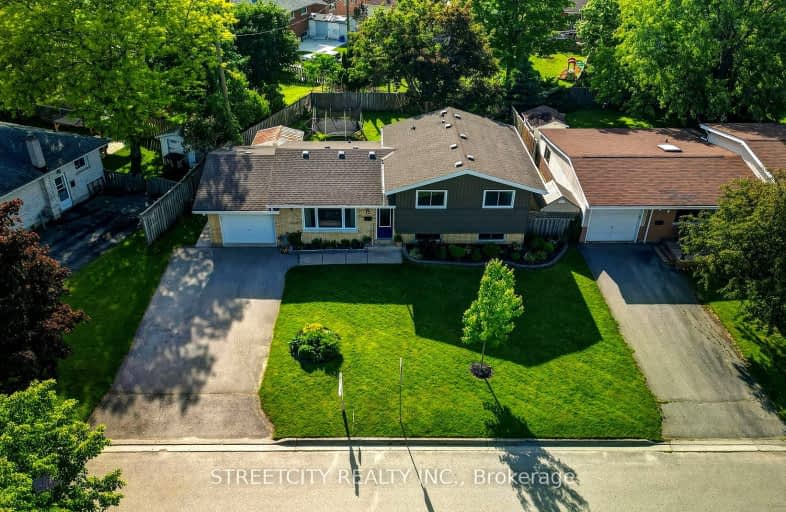
Video Tour
Car-Dependent
- Some errands can be accomplished on foot.
50
/100
Good Transit
- Some errands can be accomplished by public transportation.
50
/100
Bikeable
- Some errands can be accomplished on bike.
56
/100

Arthur Stringer Public School
Elementary: Public
0.83 km
St Sebastian Separate School
Elementary: Catholic
1.02 km
C C Carrothers Public School
Elementary: Public
0.75 km
St Francis School
Elementary: Catholic
1.38 km
Wilton Grove Public School
Elementary: Public
1.69 km
Glen Cairn Public School
Elementary: Public
0.20 km
G A Wheable Secondary School
Secondary: Public
2.04 km
Thames Valley Alternative Secondary School
Secondary: Public
4.51 km
B Davison Secondary School Secondary School
Secondary: Public
2.63 km
London South Collegiate Institute
Secondary: Public
3.32 km
Sir Wilfrid Laurier Secondary School
Secondary: Public
1.07 km
H B Beal Secondary School
Secondary: Public
4.16 km
-
Caesar Dog Park
London ON 0.6km -
Thames Talbot Land Trust
944 Western Counties Rd, London ON N6C 2V4 1.37km -
Nicholas Wilson Park
Ontario 1.77km
-
TD Bank Financial Group
1086 Commissioners Rd E, London ON N5Z 4W8 0.83km -
Kim Langford Bmo Mortgage Specialist
1315 Commissioners Rd E, London ON N6M 0B8 1.81km -
BMO Bank of Montreal
395 Wellington Rd, London ON N6C 5Z6 2.18km













