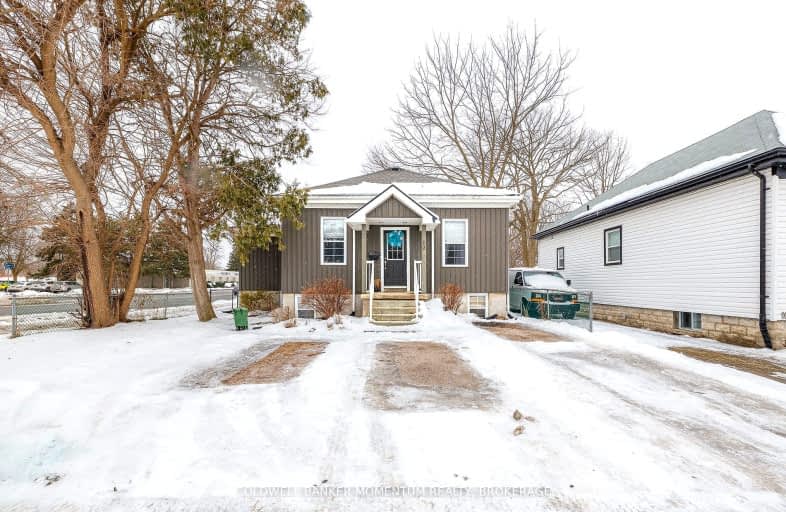Very Walkable
- Most errands can be accomplished on foot.
84
/100
Good Transit
- Some errands can be accomplished by public transportation.
69
/100
Very Bikeable
- Most errands can be accomplished on bike.
88
/100

Wortley Road Public School
Elementary: Public
1.98 km
Victoria Public School
Elementary: Public
1.08 km
St Georges Public School
Elementary: Public
1.96 km
St Martin
Elementary: Catholic
1.57 km
Jeanne-Sauvé Public School
Elementary: Public
0.90 km
Eagle Heights Public School
Elementary: Public
1.34 km
B Davison Secondary School Secondary School
Secondary: Public
3.35 km
Westminster Secondary School
Secondary: Public
3.05 km
London South Collegiate Institute
Secondary: Public
2.09 km
London Central Secondary School
Secondary: Public
1.42 km
Catholic Central High School
Secondary: Catholic
1.76 km
H B Beal Secondary School
Secondary: Public
2.14 km
-
Ivey Playground and Splash Pad
0.45km -
Blackfriars Park
Blackfriars St. to Queens Av., London ON 0.62km -
West Lions Park
20 Granville St, London ON N6H 1J3 0.78km
-
Localcoin Bitcoin ATM - Downtown Variety & Dry Cleaning
71 King St, London ON N6A 0A5 0.64km -
Pacific & Western Bank of Canada
140 Fullarton St, London ON N6A 5P2 0.7km -
London Bad Credit Car Loans
352 Talbot St, London ON N6A 2R6 0.8km














