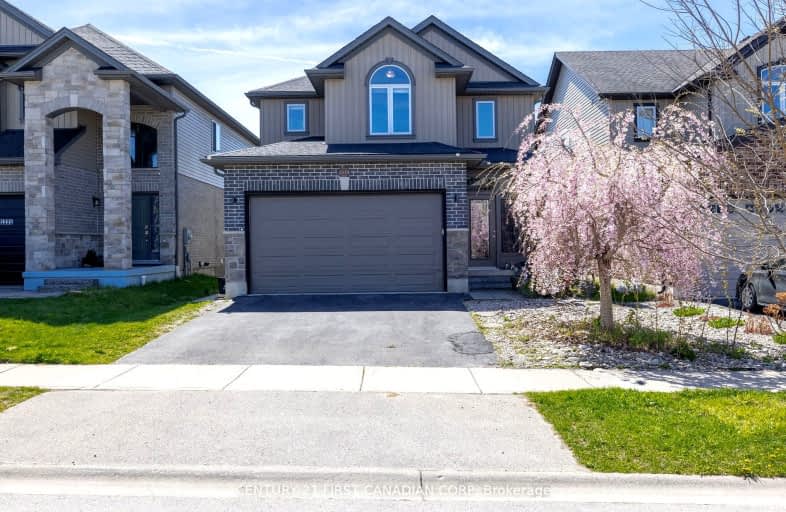Car-Dependent
- Almost all errands require a car.
22
/100
Some Transit
- Most errands require a car.
27
/100
Somewhat Bikeable
- Most errands require a car.
32
/100

Centennial Central School
Elementary: Public
1.60 km
St Mark
Elementary: Catholic
2.40 km
Stoneybrook Public School
Elementary: Public
3.00 km
Northridge Public School
Elementary: Public
2.27 km
Jack Chambers Public School
Elementary: Public
2.56 km
Stoney Creek Public School
Elementary: Public
1.07 km
École secondaire Gabriel-Dumont
Secondary: Public
4.52 km
École secondaire catholique École secondaire Monseigneur-Bruyère
Secondary: Catholic
4.53 km
Mother Teresa Catholic Secondary School
Secondary: Catholic
0.58 km
Montcalm Secondary School
Secondary: Public
4.26 km
Medway High School
Secondary: Public
3.19 km
A B Lucas Secondary School
Secondary: Public
2.37 km
-
Dog Park
Adelaide St N (Windemere Ave), London ON 3.24km -
Weldon Park
St John's Dr, Arva ON 3.27km -
Adelaide Street Wells Park
London ON 3.91km
-
TD Canada Trust ATM
608 Fanshawe Park Rd E, London ON N5X 1L1 2.2km -
TD Canada Trust Branch and ATM
608 Fanshawe Park Rd E, London ON N5X 1L1 2.2km -
RBC Royal Bank ATM
1791 Highbury Ave N, London ON N5X 3Z4 2.25km














