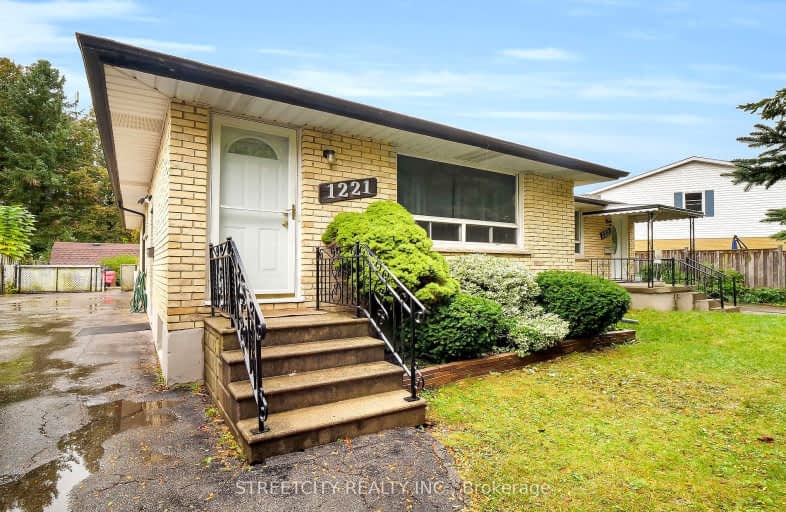Somewhat Walkable
- Some errands can be accomplished on foot.
63
/100
Good Transit
- Some errands can be accomplished by public transportation.
56
/100
Bikeable
- Some errands can be accomplished on bike.
62
/100

St Anne's Separate School
Elementary: Catholic
0.99 km
Blessed Sacrament Separate School
Elementary: Catholic
1.04 km
East Carling Public School
Elementary: Public
1.27 km
Hillcrest Public School
Elementary: Public
0.91 km
Lord Elgin Public School
Elementary: Public
0.33 km
Sir John A Macdonald Public School
Elementary: Public
0.40 km
Robarts Provincial School for the Deaf
Secondary: Provincial
0.99 km
Robarts/Amethyst Demonstration Secondary School
Secondary: Provincial
0.99 km
École secondaire Gabriel-Dumont
Secondary: Public
0.96 km
École secondaire catholique École secondaire Monseigneur-Bruyère
Secondary: Catholic
0.98 km
Montcalm Secondary School
Secondary: Public
1.17 km
John Paul II Catholic Secondary School
Secondary: Catholic
1.09 km
-
Genevive Park
at Victoria Dr., London ON 0.49km -
Huron Heights Park
0.56km -
The Great Escape
1295 Highbury Ave N, London ON N5Y 5L3 0.81km
-
BMO Bank of Montreal
1275 Highbury Ave N (at Huron St.), London ON N5Y 1A8 0.63km -
Scotiabank
1140 Highbury Ave N, London ON N5Y 4W1 0.7km -
Localcoin Bitcoin ATM - K&M Mini Mart
1165 Oxford St E, London ON N5Y 3L7 1.08km














