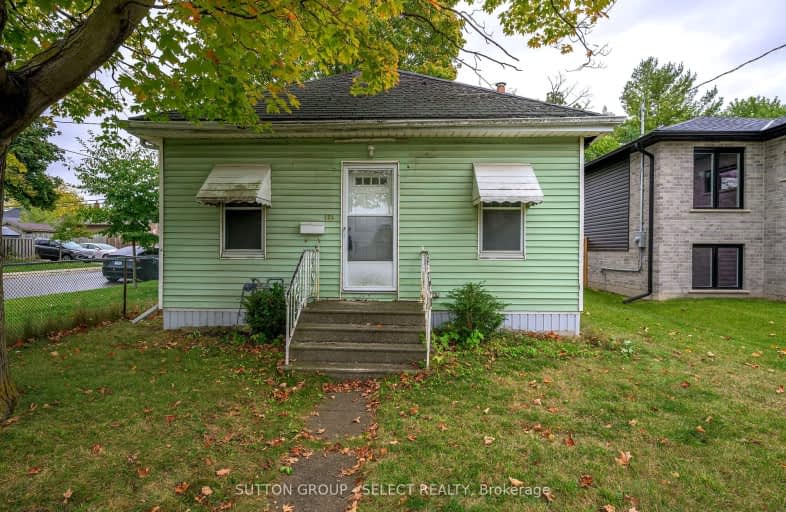Very Walkable
- Most errands can be accomplished on foot.
74
/100
Some Transit
- Most errands require a car.
45
/100
Very Bikeable
- Most errands can be accomplished on bike.
76
/100

Holy Cross Separate School
Elementary: Catholic
0.47 km
Trafalgar Public School
Elementary: Public
0.81 km
Ealing Public School
Elementary: Public
0.38 km
St Sebastian Separate School
Elementary: Catholic
1.30 km
Lester B Pearson School for the Arts
Elementary: Public
1.18 km
C C Carrothers Public School
Elementary: Public
1.66 km
G A Wheable Secondary School
Secondary: Public
1.41 km
Thames Valley Alternative Secondary School
Secondary: Public
2.22 km
B Davison Secondary School Secondary School
Secondary: Public
1.30 km
John Paul II Catholic Secondary School
Secondary: Catholic
3.75 km
Sir Wilfrid Laurier Secondary School
Secondary: Public
3.38 km
H B Beal Secondary School
Secondary: Public
2.75 km
-
Chelsea Green Park
1 Adelaide St N, London ON 1.77km -
Kiwanas Park
Trafalgar St (Thorne Ave), London ON 2.03km -
Caesar Dog Park
London ON 2.09km
-
TD Bank Financial Group
1086 Commissioners Rd E, London ON N5Z 4W8 1.68km -
TD Canada Trust ATM
1086 Commissioners Rd E, London ON N5Z 4W8 1.67km -
BMO Bank of Montreal
1551 Dundas St, London ON N5W 5Y5 2.52km




