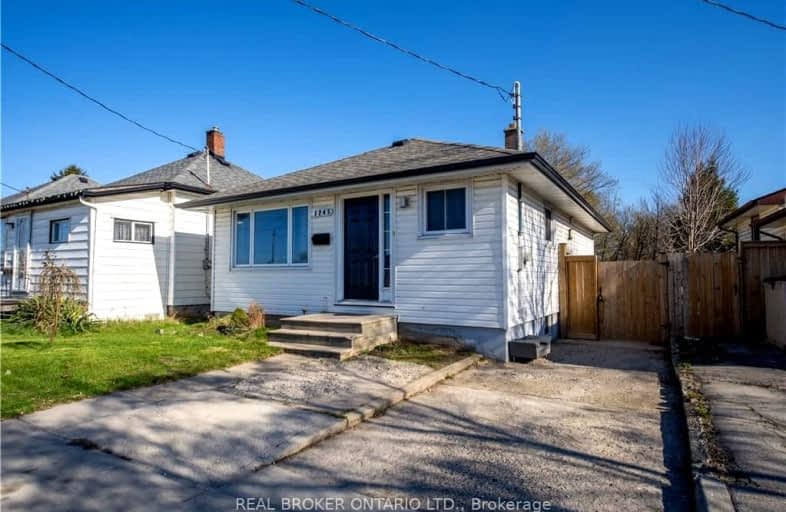Very Walkable
- Most errands can be accomplished on foot.
77
/100
Some Transit
- Most errands require a car.
46
/100
Bikeable
- Some errands can be accomplished on bike.
64
/100

Holy Cross Separate School
Elementary: Catholic
0.61 km
Trafalgar Public School
Elementary: Public
1.04 km
Ealing Public School
Elementary: Public
0.46 km
Fairmont Public School
Elementary: Public
1.33 km
Académie de la Tamise
Elementary: Public
1.59 km
Prince Charles Public School
Elementary: Public
1.52 km
Robarts Provincial School for the Deaf
Secondary: Provincial
3.33 km
Robarts/Amethyst Demonstration Secondary School
Secondary: Provincial
3.33 km
G A Wheable Secondary School
Secondary: Public
1.98 km
Thames Valley Alternative Secondary School
Secondary: Public
1.57 km
B Davison Secondary School Secondary School
Secondary: Public
1.63 km
John Paul II Catholic Secondary School
Secondary: Catholic
3.09 km
-
St. Julien Park
London ON 0.83km -
Fairmont Park
London ON N5W 1N1 1.39km -
Kiwanis Park
Wavell St (Highbury & Brydges), London ON 1.4km
-
HSBC ATM
450 Highbury Ave N, London ON N5W 5L2 0.57km -
BMO Bank of Montreal
555 Hamilton Rd, London ON N5Z 1S5 1.11km -
Cibc ATM
1331 Dundas St, London ON N5W 5P3 1.48km













