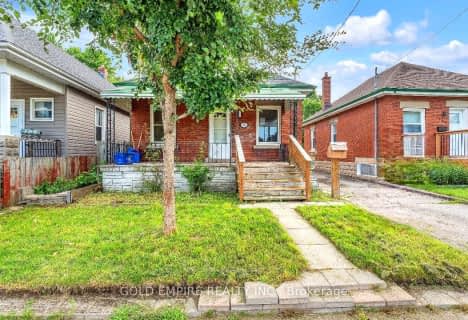
St Bernadette Separate School
Elementary: Catholic
1.50 km
Fairmont Public School
Elementary: Public
1.55 km
École élémentaire catholique Saint-Jean-de-Brébeuf
Elementary: Catholic
1.83 km
Tweedsmuir Public School
Elementary: Public
1.16 km
Princess AnneFrench Immersion Public School
Elementary: Public
2.22 km
John P Robarts Public School
Elementary: Public
1.94 km
G A Wheable Secondary School
Secondary: Public
4.16 km
Thames Valley Alternative Secondary School
Secondary: Public
4.05 km
B Davison Secondary School Secondary School
Secondary: Public
4.19 km
John Paul II Catholic Secondary School
Secondary: Catholic
5.22 km
Sir Wilfrid Laurier Secondary School
Secondary: Public
4.28 km
Clarke Road Secondary School
Secondary: Public
2.91 km


