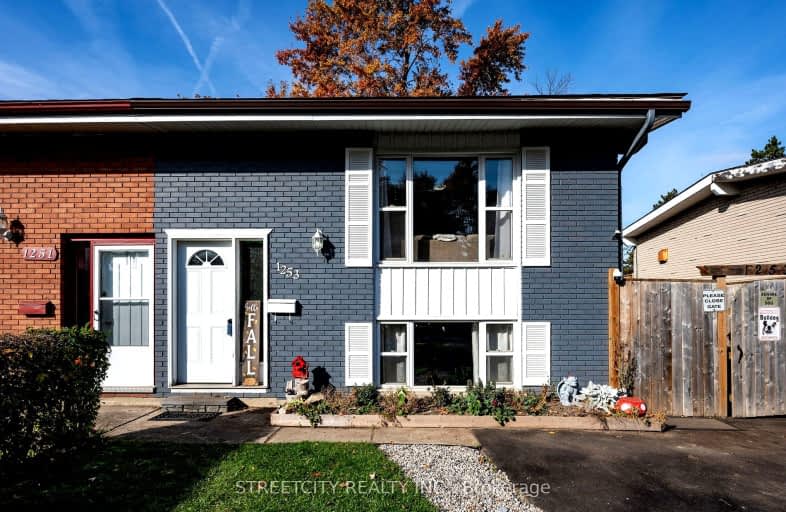Somewhat Walkable
- Some errands can be accomplished on foot.
58
/100
Some Transit
- Most errands require a car.
44
/100
Somewhat Bikeable
- Most errands require a car.
49
/100

Robarts Provincial School for the Deaf
Elementary: Provincial
1.83 km
Robarts/Amethyst Demonstration Elementary School
Elementary: Provincial
1.83 km
École élémentaire catholique Ste-Jeanne-d'Arc
Elementary: Catholic
0.77 km
Evelyn Harrison Public School
Elementary: Public
0.27 km
Franklin D Roosevelt Public School
Elementary: Public
1.62 km
Chippewa Public School
Elementary: Public
0.51 km
Robarts Provincial School for the Deaf
Secondary: Provincial
1.83 km
Robarts/Amethyst Demonstration Secondary School
Secondary: Provincial
1.83 km
Thames Valley Alternative Secondary School
Secondary: Public
3.30 km
Montcalm Secondary School
Secondary: Public
1.92 km
John Paul II Catholic Secondary School
Secondary: Catholic
2.00 km
Clarke Road Secondary School
Secondary: Public
3.25 km











