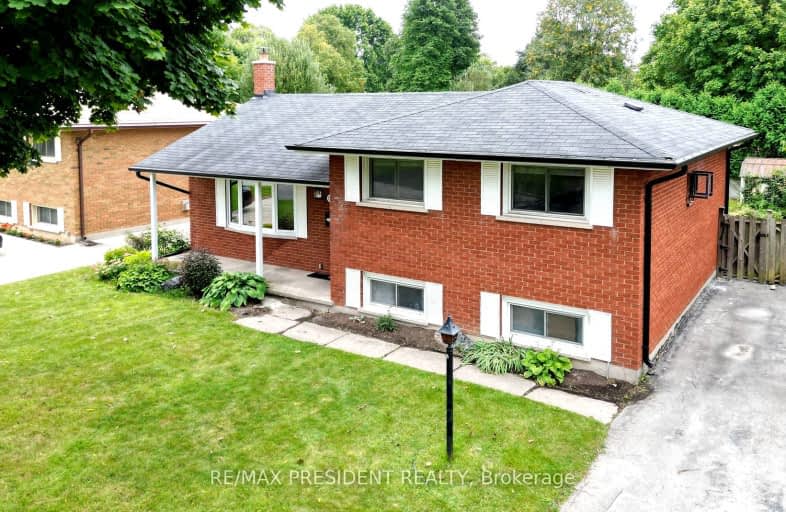Somewhat Walkable
- Some errands can be accomplished on foot.
63
/100
Good Transit
- Some errands can be accomplished by public transportation.
56
/100
Bikeable
- Some errands can be accomplished on bike.
61
/100

Robarts Provincial School for the Deaf
Elementary: Provincial
0.86 km
St Anne's Separate School
Elementary: Catholic
0.86 km
Blessed Sacrament Separate School
Elementary: Catholic
1.07 km
Hillcrest Public School
Elementary: Public
0.91 km
Lord Elgin Public School
Elementary: Public
0.48 km
Sir John A Macdonald Public School
Elementary: Public
0.40 km
Robarts Provincial School for the Deaf
Secondary: Provincial
0.86 km
Robarts/Amethyst Demonstration Secondary School
Secondary: Provincial
0.86 km
École secondaire Gabriel-Dumont
Secondary: Public
1.10 km
École secondaire catholique École secondaire Monseigneur-Bruyère
Secondary: Catholic
1.12 km
Montcalm Secondary School
Secondary: Public
1.09 km
John Paul II Catholic Secondary School
Secondary: Catholic
0.98 km
-
Genevive Park
at Victoria Dr., London ON 0.34km -
Northeast Park
Victoria Dr, London ON 0.56km -
The Great Escape
1295 Highbury Ave N, London ON N5Y 5L3 0.7km
-
Bitcoin Depot - Bitcoin ATM
1472 Huron St, London ON N5V 2E5 1.43km -
Medusa
900 Oxford St E (Gammage), London ON N5Y 5A1 1.7km -
BMO Bank of Montreal
1551 Dundas St, London ON N5W 5Y5 2.69km














