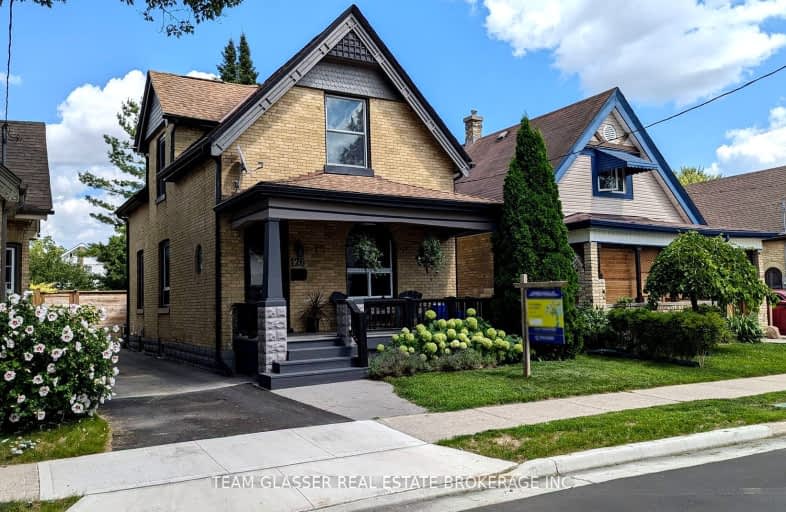Very Walkable
- Most errands can be accomplished on foot.
86
/100
Good Transit
- Some errands can be accomplished by public transportation.
53
/100
Very Bikeable
- Most errands can be accomplished on bike.
73
/100

Trafalgar Public School
Elementary: Public
0.97 km
Aberdeen Public School
Elementary: Public
0.41 km
St Mary School
Elementary: Catholic
0.85 km
Lester B Pearson School for the Arts
Elementary: Public
0.62 km
St. John French Immersion School
Elementary: Catholic
0.74 km
Princess Elizabeth Public School
Elementary: Public
1.45 km
G A Wheable Secondary School
Secondary: Public
1.09 km
B Davison Secondary School Secondary School
Secondary: Public
0.54 km
London South Collegiate Institute
Secondary: Public
1.94 km
London Central Secondary School
Secondary: Public
1.82 km
Catholic Central High School
Secondary: Catholic
1.38 km
H B Beal Secondary School
Secondary: Public
1.07 km
-
Maitland Park
London ON 0.78km -
Watson Park
1.1km -
Impark
1.5km
-
BMO Bank of Montreal
295 Rectory St, London ON N5Z 0A3 0.5km -
CIBC
355 Wellington St (in Citi Plaza), London ON N6A 3N7 1.65km -
Localcoin Bitcoin ATM - Pintos Convenience
767 Hamilton Rd, London ON N5Z 1V1 1.76km














