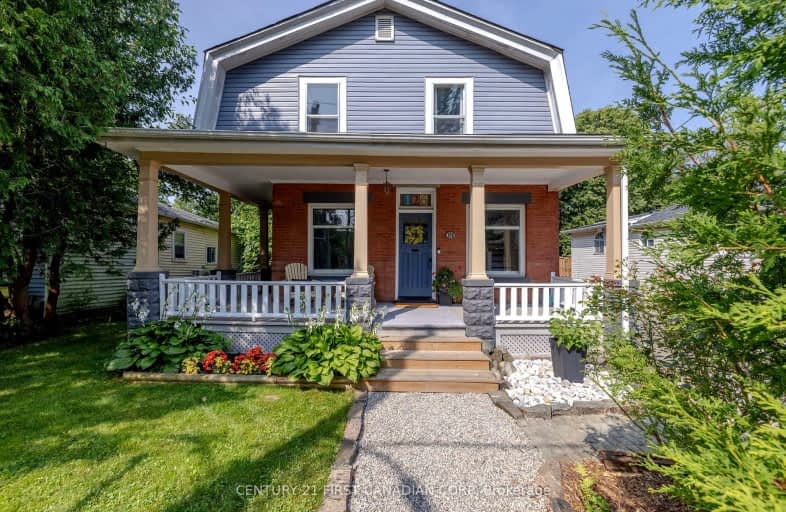
Video Tour
Very Walkable
- Most errands can be accomplished on foot.
72
/100
Excellent Transit
- Most errands can be accomplished by public transportation.
70
/100
Very Bikeable
- Most errands can be accomplished on bike.
84
/100

Victoria Public School
Elementary: Public
1.61 km
St Georges Public School
Elementary: Public
1.54 km
St Martin
Elementary: Catholic
2.07 km
Ryerson Public School
Elementary: Public
2.03 km
Jeanne-Sauvé Public School
Elementary: Public
0.42 km
Eagle Heights Public School
Elementary: Public
1.21 km
École secondaire catholique École secondaire Monseigneur-Bruyère
Secondary: Catholic
3.83 km
Westminster Secondary School
Secondary: Public
3.52 km
London South Collegiate Institute
Secondary: Public
2.51 km
London Central Secondary School
Secondary: Public
1.29 km
Catholic Central High School
Secondary: Catholic
1.71 km
H B Beal Secondary School
Secondary: Public
2.10 km
-
Blackfriars Park
Blackfriars St. to Queens Av., London ON 0.14km -
Rock the Park - Saturday
London ON 0.31km -
Harris Park
530 Ridout St N (btwn Queens Ave. & Blackfriars St.), London ON 0.39km
-
Scotiabank
72 Wharncliffe Rd N, London ON N6H 2A3 0.46km -
Localcoin Bitcoin ATM - Ray's Variety
243 Wharncliffe Rd N, London ON N6H 2B9 0.53km -
Libro Financial Group
167 Central Ave, London ON N6A 1M6 0.67km













