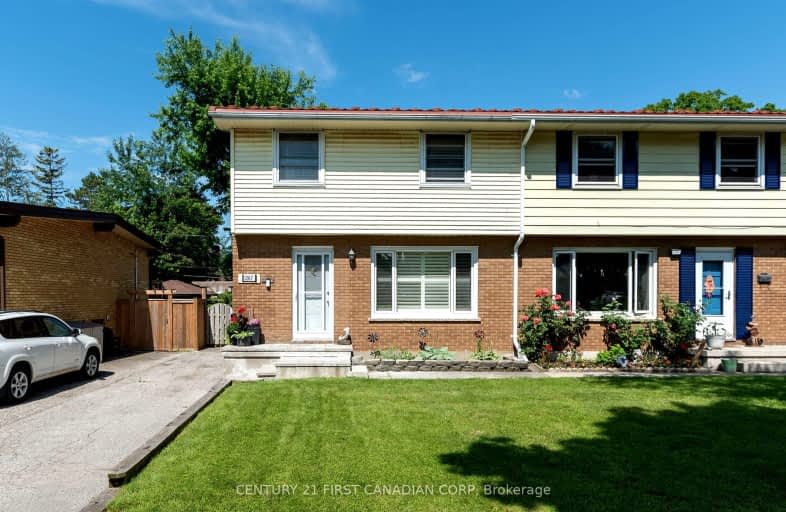Somewhat Walkable
- Some errands can be accomplished on foot.
57
/100
Some Transit
- Most errands require a car.
44
/100
Somewhat Bikeable
- Most errands require a car.
49
/100

Robarts Provincial School for the Deaf
Elementary: Provincial
1.89 km
Robarts/Amethyst Demonstration Elementary School
Elementary: Provincial
1.89 km
École élémentaire catholique Ste-Jeanne-d'Arc
Elementary: Catholic
0.78 km
Evelyn Harrison Public School
Elementary: Public
0.32 km
Franklin D Roosevelt Public School
Elementary: Public
1.68 km
Chippewa Public School
Elementary: Public
0.46 km
Robarts Provincial School for the Deaf
Secondary: Provincial
1.89 km
Robarts/Amethyst Demonstration Secondary School
Secondary: Provincial
1.89 km
Thames Valley Alternative Secondary School
Secondary: Public
3.37 km
Montcalm Secondary School
Secondary: Public
1.93 km
John Paul II Catholic Secondary School
Secondary: Catholic
2.06 km
Clarke Road Secondary School
Secondary: Public
3.30 km
-
Cayuga Park
London ON 0.69km -
The Great Escape
1295 Highbury Ave N, London ON N5Y 5L3 1.96km -
Town Square
2.8km
-
BMO Bank of Montreal
1275 Highbury Ave N (at Huron St.), London ON N5Y 1A8 1.98km -
TD Canada Trust ATM
1920 Dundas St, London ON N5V 3P1 2.57km -
Scotiabank
1880 Dundas St, London ON N5W 3G2 2.6km














