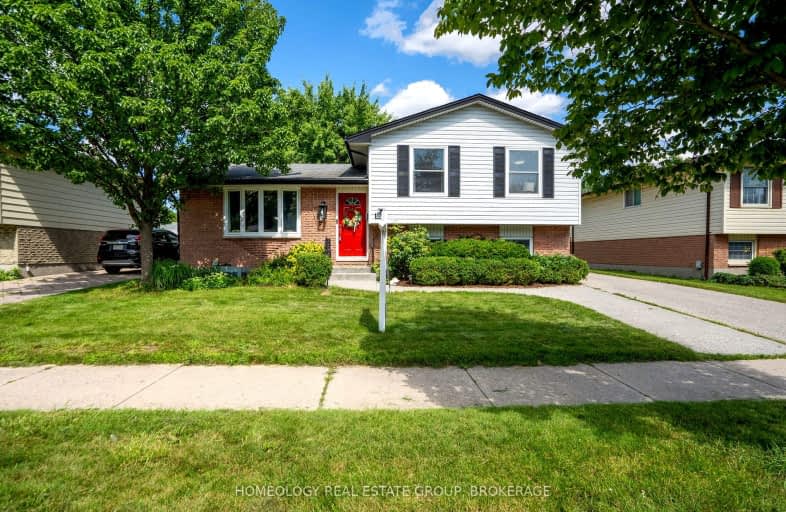
Video Tour
Somewhat Walkable
- Some errands can be accomplished on foot.
58
/100
Some Transit
- Most errands require a car.
45
/100

Rick Hansen Public School
Elementary: Public
1.07 km
Cleardale Public School
Elementary: Public
1.98 km
Sir Arthur Carty Separate School
Elementary: Catholic
1.11 km
Ashley Oaks Public School
Elementary: Public
1.14 km
St Anthony Catholic French Immersion School
Elementary: Catholic
0.35 km
White Oaks Public School
Elementary: Public
0.67 km
G A Wheable Secondary School
Secondary: Public
5.03 km
B Davison Secondary School Secondary School
Secondary: Public
5.68 km
Westminster Secondary School
Secondary: Public
4.78 km
London South Collegiate Institute
Secondary: Public
4.62 km
Regina Mundi College
Secondary: Catholic
4.68 km
Sir Wilfrid Laurier Secondary School
Secondary: Public
3.19 km













