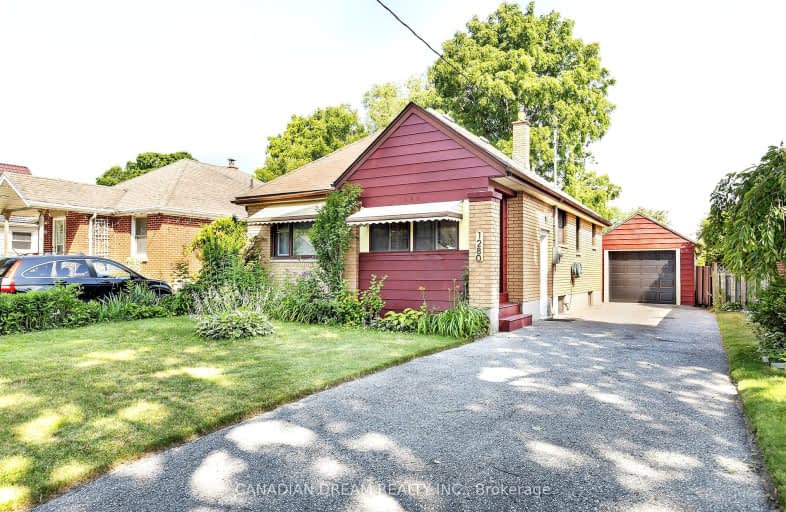Somewhat Walkable
- Some errands can be accomplished on foot.
68
/100
Some Transit
- Most errands require a car.
47
/100
Bikeable
- Some errands can be accomplished on bike.
60
/100

Holy Cross Separate School
Elementary: Catholic
1.22 km
Trafalgar Public School
Elementary: Public
1.48 km
St Pius X Separate School
Elementary: Catholic
1.45 km
Ealing Public School
Elementary: Public
1.29 km
Académie de la Tamise
Elementary: Public
0.76 km
Prince Charles Public School
Elementary: Public
1.18 km
Robarts Provincial School for the Deaf
Secondary: Provincial
2.50 km
Robarts/Amethyst Demonstration Secondary School
Secondary: Provincial
2.50 km
G A Wheable Secondary School
Secondary: Public
2.53 km
Thames Valley Alternative Secondary School
Secondary: Public
0.77 km
B Davison Secondary School Secondary School
Secondary: Public
2.01 km
John Paul II Catholic Secondary School
Secondary: Catholic
2.26 km
-
Silverwood Park
London ON 0.81km -
Kiwanis Park
Wavell St (Highbury & Brydges), London ON 0.99km -
Victoria Park, London, Ontario
580 Clarence St, London ON N6A 3G1 1.23km
-
HSBC ATM
450 Highbury Ave N, London ON N5W 5L2 0.39km -
Localcoin Bitcoin ATM - Pintos Convenience
767 Hamilton Rd, London ON N5Z 1V1 1.33km -
BMO Bank of Montreal
1299 Oxford St E, London ON N5Y 4W5 1.9km














