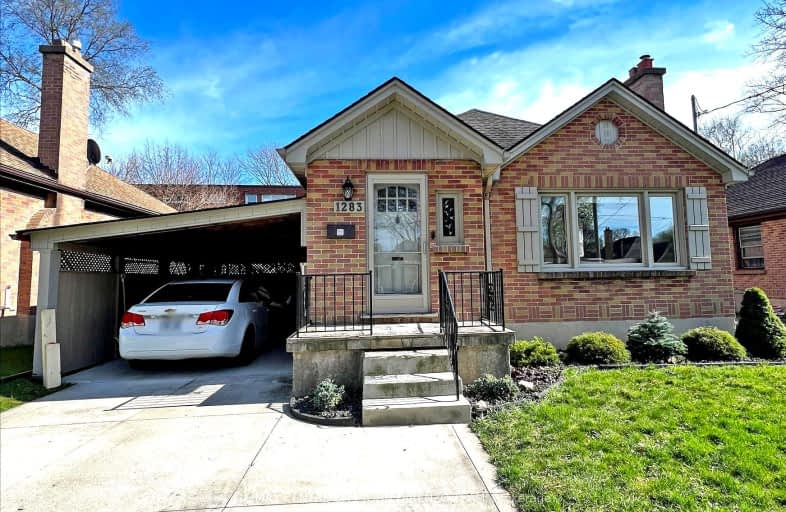Somewhat Walkable
- Some errands can be accomplished on foot.
68
/100
Some Transit
- Most errands require a car.
46
/100
Bikeable
- Some errands can be accomplished on bike.
60
/100

Holy Cross Separate School
Elementary: Catholic
1.14 km
Trafalgar Public School
Elementary: Public
1.43 km
St Pius X Separate School
Elementary: Catholic
1.42 km
Ealing Public School
Elementary: Public
1.17 km
Académie de la Tamise
Elementary: Public
0.88 km
Prince Charles Public School
Elementary: Public
1.15 km
Robarts Provincial School for the Deaf
Secondary: Provincial
2.63 km
Robarts/Amethyst Demonstration Secondary School
Secondary: Provincial
2.63 km
G A Wheable Secondary School
Secondary: Public
2.47 km
Thames Valley Alternative Secondary School
Secondary: Public
0.90 km
B Davison Secondary School Secondary School
Secondary: Public
1.98 km
John Paul II Catholic Secondary School
Secondary: Catholic
2.38 km
-
Kiwanis Park
Wavell St (Highbury & Brydges), London ON 0.97km -
Kiwanas Park
Trafalgar St (Thorne Ave), London ON 1.52km -
Boyle Park
1.57km
-
HSBC ATM
450 Highbury Ave N, London ON N5W 5L2 0.27km -
Cibc ATM
1331 Dundas St, London ON N5W 5P3 0.77km -
BMO Bank of Montreal
555 Hamilton Rd, London ON N5Z 1S5 1.46km














