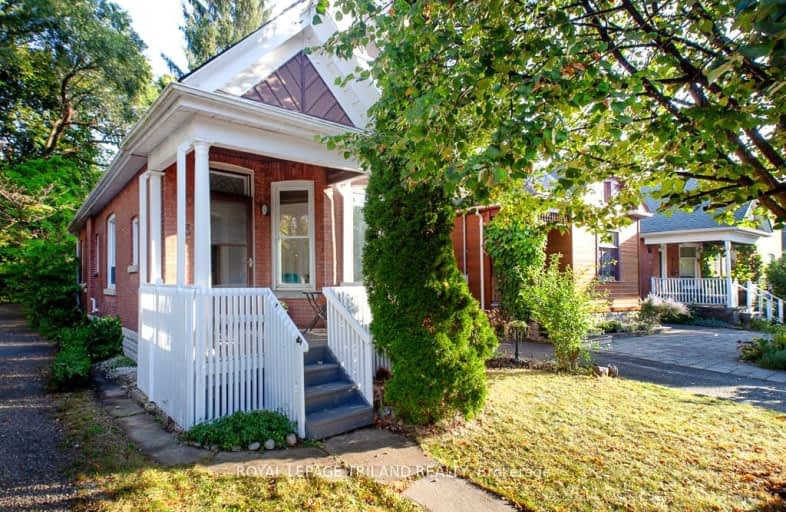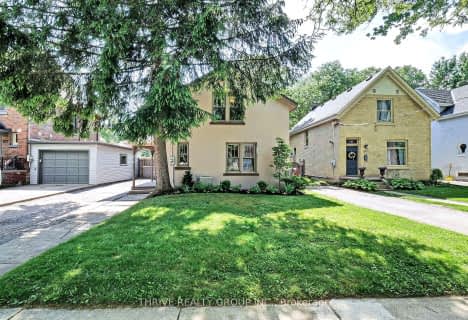Very Walkable
- Most errands can be accomplished on foot.
73
/100
Excellent Transit
- Most errands can be accomplished by public transportation.
71
/100
Very Bikeable
- Most errands can be accomplished on bike.
87
/100

Victoria Public School
Elementary: Public
1.35 km
St Georges Public School
Elementary: Public
1.70 km
St Martin
Elementary: Catholic
1.78 km
Lord Roberts Public School
Elementary: Public
1.73 km
Jeanne-Sauvé Public School
Elementary: Public
0.70 km
Eagle Heights Public School
Elementary: Public
1.34 km
B Davison Secondary School Secondary School
Secondary: Public
3.31 km
Westminster Secondary School
Secondary: Public
3.32 km
London South Collegiate Institute
Secondary: Public
2.23 km
London Central Secondary School
Secondary: Public
1.24 km
Catholic Central High School
Secondary: Catholic
1.62 km
H B Beal Secondary School
Secondary: Public
2.01 km
-
Blackfriars Park
Blackfriars St. to Queens Av., London ON 0.36km -
River Forks Park
Wharncliffe Rd S, London ON 0.52km -
Ivey Park
331 Thames St (at King St.), London ON N6A 1B8 0.53km
-
Libro Financial Group
167 Central Ave, London ON N6A 1M6 0.73km -
TD Bank Financial Group
130 King St, London ON N6A 1C5 0.78km -
TD Canada Trust Branch and ATM
220 Dundas St, London ON N6A 1H3 0.97km














