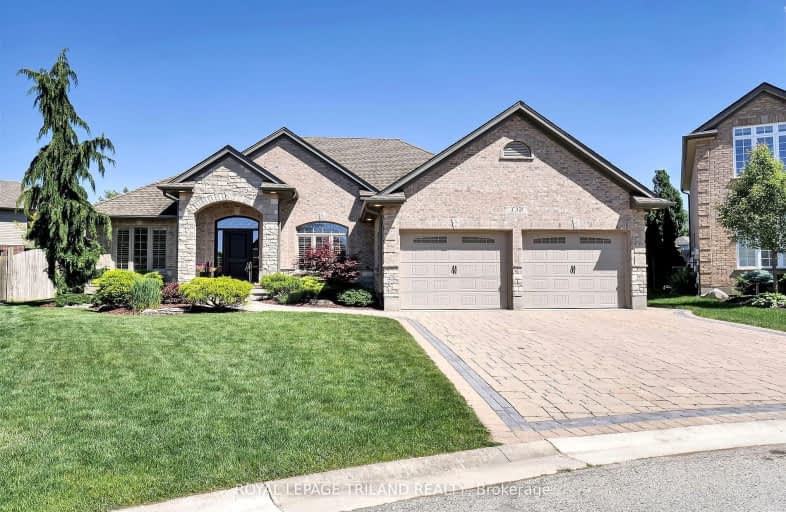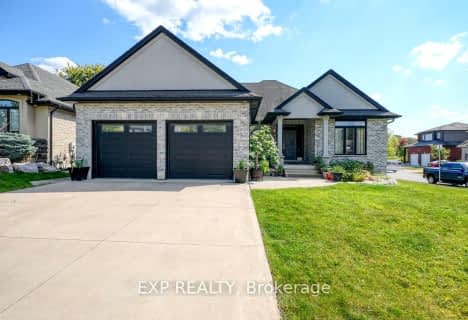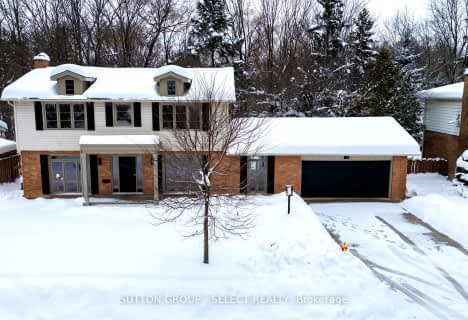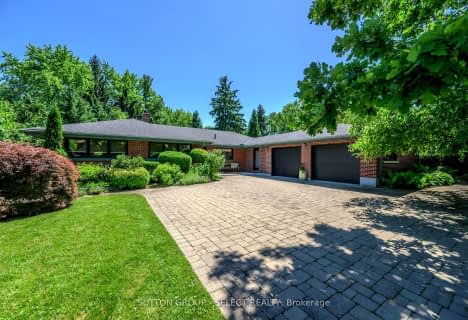Car-Dependent
- Most errands require a car.
31
/100
Some Transit
- Most errands require a car.
31
/100
Bikeable
- Some errands can be accomplished on bike.
53
/100

St Paul Separate School
Elementary: Catholic
1.35 km
John Dearness Public School
Elementary: Public
2.35 km
West Oaks French Immersion Public School
Elementary: Public
2.12 km
St Marguerite d'Youville
Elementary: Catholic
2.36 km
École élémentaire Marie-Curie
Elementary: Public
1.32 km
Clara Brenton Public School
Elementary: Public
1.42 km
Westminster Secondary School
Secondary: Public
5.34 km
St. Andre Bessette Secondary School
Secondary: Catholic
3.18 km
St Thomas Aquinas Secondary School
Secondary: Catholic
1.97 km
Oakridge Secondary School
Secondary: Public
1.74 km
Sir Frederick Banting Secondary School
Secondary: Public
2.71 km
Saunders Secondary School
Secondary: Public
5.52 km
-
Hyde Park
London ON 0.71km -
Amarone String Quartet
ON 1.23km -
Sifton Bog
Off Oxford St, London ON 1.46km
-
President's Choice Financial Pavilion and ATM
1205 Oxford St W, London ON N6H 1V9 1.3km -
TD Bank Financial Group
1213 Oxford St W (at Hyde Park Rd.), London ON N6H 1V8 1.38km -
TD Canada Trust ATM
1213 Oxford St W, London ON N6H 1V8 1.38km














