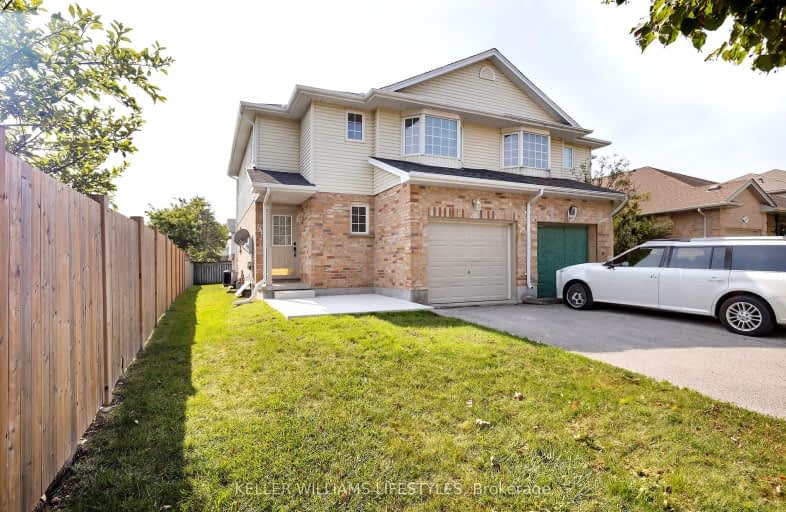Somewhat Walkable
- Some errands can be accomplished on foot.
57
/100
Some Transit
- Most errands require a car.
31
/100
Somewhat Bikeable
- Most errands require a car.
37
/100

St Bernadette Separate School
Elementary: Catholic
2.40 km
Fairmont Public School
Elementary: Public
2.06 km
École élémentaire catholique Saint-Jean-de-Brébeuf
Elementary: Catholic
0.33 km
Tweedsmuir Public School
Elementary: Public
2.22 km
Princess AnneFrench Immersion Public School
Elementary: Public
3.44 km
Glen Cairn Public School
Elementary: Public
2.41 km
G A Wheable Secondary School
Secondary: Public
3.82 km
Thames Valley Alternative Secondary School
Secondary: Public
4.75 km
B Davison Secondary School Secondary School
Secondary: Public
4.08 km
John Paul II Catholic Secondary School
Secondary: Catholic
6.13 km
Sir Wilfrid Laurier Secondary School
Secondary: Public
2.99 km
Clarke Road Secondary School
Secondary: Public
4.31 km
-
City Wide Sports Park
London ON 0.55km -
River East Optimist Park
Ontario 1.67km -
Ebury Park
2.82km
-
TD Canada Trust ATM
1086 Commissioners Rd E, London ON N5Z 4W8 2.03km -
TD Bank Financial Group
1086 Commissioners Rd E, London ON N5Z 4W8 2.03km -
CIBC Cash Dispenser
154 Clarke Rd, London ON N5W 5E2 3.57km














