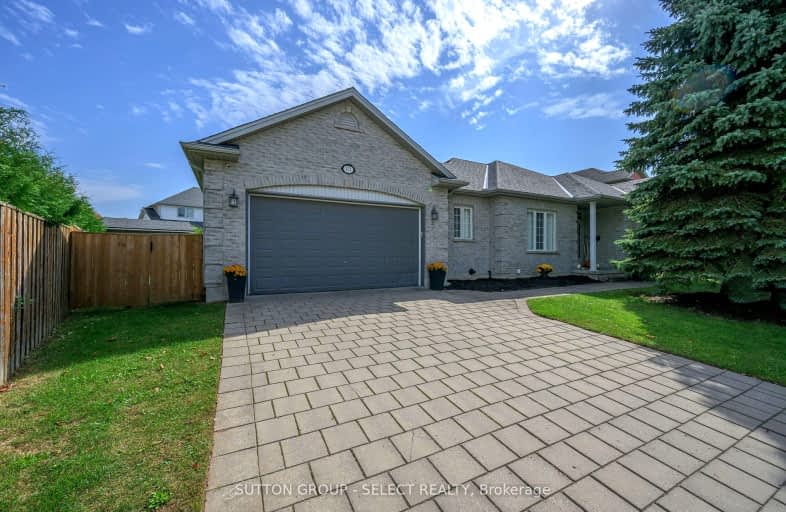
Video Tour
Car-Dependent
- Most errands require a car.
35
/100
Some Transit
- Most errands require a car.
36
/100
Bikeable
- Some errands can be accomplished on bike.
63
/100

École élémentaire Gabriel-Dumont
Elementary: Public
1.70 km
École élémentaire catholique Monseigneur-Bruyère
Elementary: Catholic
1.71 km
Hillcrest Public School
Elementary: Public
1.06 km
St Mark
Elementary: Catholic
0.71 km
Louise Arbour French Immersion Public School
Elementary: Public
1.72 km
Northridge Public School
Elementary: Public
0.81 km
Robarts Provincial School for the Deaf
Secondary: Provincial
2.63 km
Robarts/Amethyst Demonstration Secondary School
Secondary: Provincial
2.63 km
École secondaire Gabriel-Dumont
Secondary: Public
1.70 km
École secondaire catholique École secondaire Monseigneur-Bruyère
Secondary: Catholic
1.71 km
Montcalm Secondary School
Secondary: Public
1.26 km
A B Lucas Secondary School
Secondary: Public
1.43 km
-
The Great Escape
1295 Highbury Ave N, London ON N5Y 5L3 1.54km -
Constitution Park
735 Grenfell Dr, London ON N5X 2C4 1.62km -
Selvilla Park
Sevilla Park Pl, London ON 2.01km
-
BMO Bank of Montreal
1505 Highbury Ave N, London ON N5Y 0A9 0.62km -
Bitcoin Depot - Bitcoin ATM
1878 Highbury Ave N, London ON N5X 4A6 1.37km -
BMO Bank of Montreal
1275 Highbury Ave N (at Huron St.), London ON N5Y 1A8 1.77km













