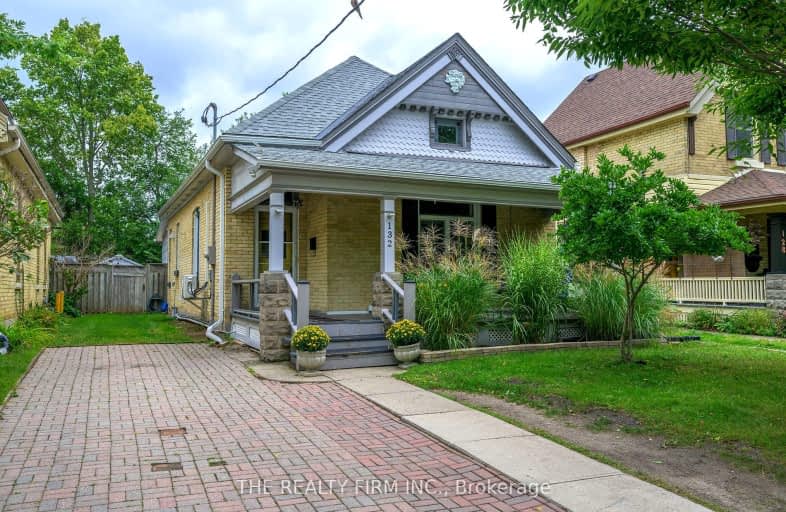
3D Walkthrough
Very Walkable
- Most errands can be accomplished on foot.
86
/100
Good Transit
- Some errands can be accomplished by public transportation.
52
/100
Very Bikeable
- Most errands can be accomplished on bike.
73
/100

Trafalgar Public School
Elementary: Public
0.85 km
Aberdeen Public School
Elementary: Public
0.53 km
St Mary School
Elementary: Catholic
0.91 km
Lester B Pearson School for the Arts
Elementary: Public
0.51 km
St. John French Immersion School
Elementary: Catholic
0.84 km
Princess Elizabeth Public School
Elementary: Public
1.40 km
G A Wheable Secondary School
Secondary: Public
1.03 km
B Davison Secondary School Secondary School
Secondary: Public
0.44 km
London South Collegiate Institute
Secondary: Public
2.02 km
London Central Secondary School
Secondary: Public
1.94 km
Catholic Central High School
Secondary: Catholic
1.49 km
H B Beal Secondary School
Secondary: Public
1.17 km
-
Chelsea Green Park
1 Adelaide St N, London ON 0.74km -
Occupylondon - COccupylondonampbell Park
London ON 0.86km -
Location 3
London ON 1.04km
-
BMO Bank of Montreal
295 Rectory St, London ON N5Z 0A3 0.52km -
Localcoin Bitcoin ATM - Pintos Convenience
767 Hamilton Rd, London ON N5Z 1V1 1.64km -
TD Canada Trust Branch and ATM
380 Wellington St, London ON N6A 5B5 1.75km













