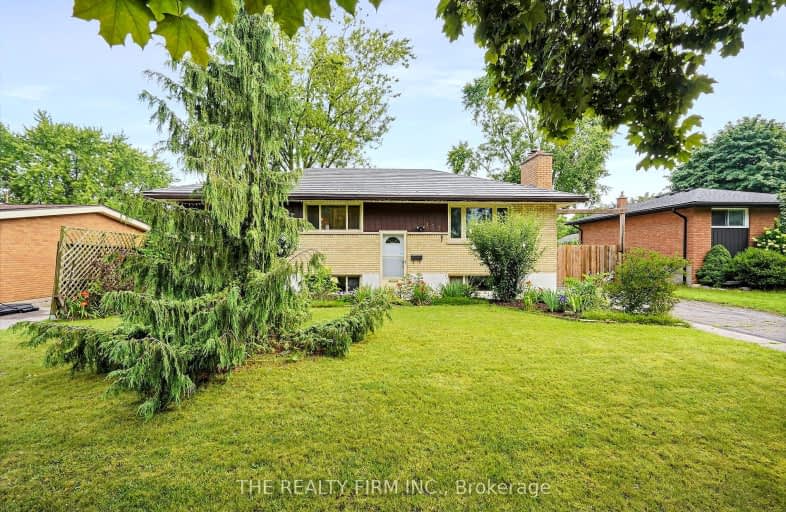Car-Dependent
- Most errands require a car.
47
/100
Some Transit
- Most errands require a car.
48
/100
Bikeable
- Some errands can be accomplished on bike.
55
/100

Robarts Provincial School for the Deaf
Elementary: Provincial
1.01 km
Robarts/Amethyst Demonstration Elementary School
Elementary: Provincial
1.01 km
St Anne's Separate School
Elementary: Catholic
0.91 km
École élémentaire catholique Ste-Jeanne-d'Arc
Elementary: Catholic
0.54 km
Evelyn Harrison Public School
Elementary: Public
0.59 km
Chippewa Public School
Elementary: Public
1.02 km
Robarts Provincial School for the Deaf
Secondary: Provincial
1.01 km
Robarts/Amethyst Demonstration Secondary School
Secondary: Provincial
1.01 km
École secondaire Gabriel-Dumont
Secondary: Public
2.55 km
Thames Valley Alternative Secondary School
Secondary: Public
2.65 km
Montcalm Secondary School
Secondary: Public
1.30 km
John Paul II Catholic Secondary School
Secondary: Catholic
1.21 km
-
The Great Escape
1295 Highbury Ave N, London ON N5Y 5L3 1.18km -
Genevive Park
at Victoria Dr., London ON 1.2km -
Culver Park
Ontario 1.87km
-
BMO Bank of Montreal
1275 Highbury Ave N (at Huron St.), London ON N5Y 1A8 1.14km -
BMO Bank of Montreal
1299 Oxford St E, London ON N5Y 4W5 1.69km -
Localcoin Bitcoin ATM - K&M Mini Mart
1165 Oxford St E, London ON N5Y 3L7 1.94km














