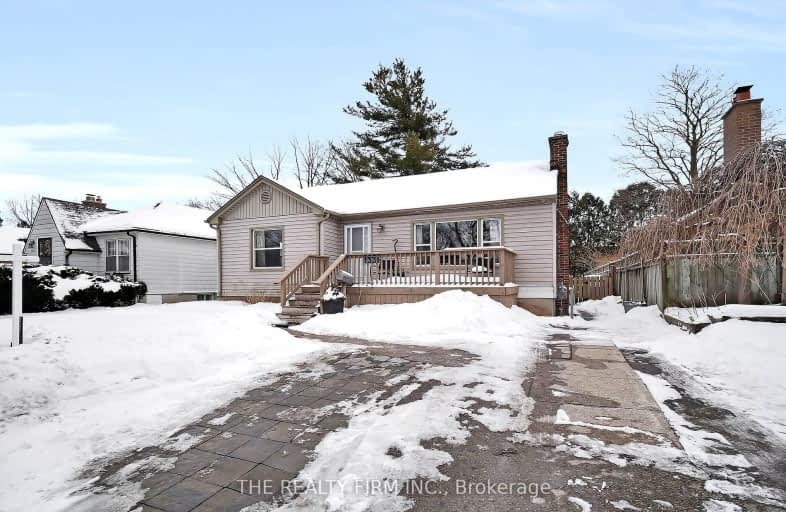Somewhat Walkable
- Some errands can be accomplished on foot.
69
/100
Some Transit
- Most errands require a car.
47
/100
Bikeable
- Some errands can be accomplished on bike.
64
/100

Holy Cross Separate School
Elementary: Catholic
1.31 km
St Pius X Separate School
Elementary: Catholic
1.11 km
Ealing Public School
Elementary: Public
1.18 km
Fairmont Public School
Elementary: Public
1.62 km
Académie de la Tamise
Elementary: Public
0.99 km
Prince Charles Public School
Elementary: Public
0.85 km
Robarts Provincial School for the Deaf
Secondary: Provincial
2.72 km
Robarts/Amethyst Demonstration Secondary School
Secondary: Provincial
2.72 km
Thames Valley Alternative Secondary School
Secondary: Public
1.10 km
B Davison Secondary School Secondary School
Secondary: Public
2.23 km
John Paul II Catholic Secondary School
Secondary: Catholic
2.48 km
Clarke Road Secondary School
Secondary: Public
2.39 km
-
Victoria Park, London, Ontario
580 Clarence St, London ON N6A 3G1 0.82km -
Silverwood Park
London ON 0.94km -
Kiwanas Park
Trafalgar St (Thorne Ave), London ON 1.19km
-
HSBC ATM
450 Highbury Ave N, London ON N5W 5L2 0.21km -
BMO Bank of Montreal
1551 Dundas St, London ON N5W 5Y5 1.02km -
St Willibrord Community Cu
1867 Dundas St, London ON N5W 3G1 2.28km














