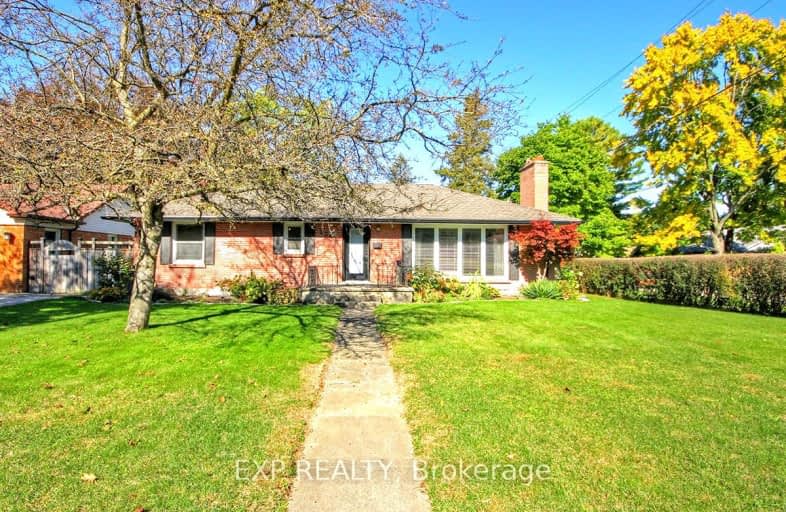Somewhat Walkable
- Some errands can be accomplished on foot.
64
/100
Some Transit
- Most errands require a car.
36
/100
Bikeable
- Some errands can be accomplished on bike.
50
/100

St George Separate School
Elementary: Catholic
0.82 km
John Dearness Public School
Elementary: Public
1.44 km
St Theresa Separate School
Elementary: Catholic
0.60 km
Byron Somerset Public School
Elementary: Public
1.06 km
Byron Northview Public School
Elementary: Public
0.94 km
Byron Southwood Public School
Elementary: Public
0.30 km
Westminster Secondary School
Secondary: Public
4.79 km
St. Andre Bessette Secondary School
Secondary: Catholic
6.93 km
St Thomas Aquinas Secondary School
Secondary: Catholic
1.79 km
Oakridge Secondary School
Secondary: Public
3.15 km
Sir Frederick Banting Secondary School
Secondary: Public
6.01 km
Saunders Secondary School
Secondary: Public
3.68 km
-
Springbank Park
1080 Commissioners Rd W (at Rivers Edge Dr.), London ON N6K 1C3 1.62km -
Summercrest Park
1.77km -
Sifton Bog
Off Oxford St, London ON 2.55km
-
TD Bank Financial Group
1260 Commissioners Rd W (Boler), London ON N6K 1C7 0.74km -
President's Choice Financial ATM
3090 Colonel Talbot Rd, London ON N6P 0B3 2.6km -
TD Bank Financial Group
1213 Oxford St W (at Hyde Park Rd.), London ON N6H 1V8 2.61km














