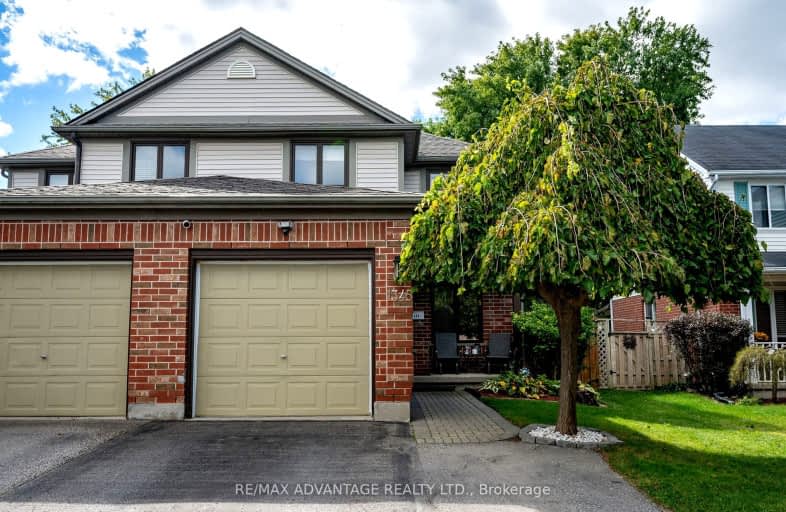Somewhat Walkable
- Some errands can be accomplished on foot.
57
/100
Some Transit
- Most errands require a car.
32
/100
Somewhat Bikeable
- Most errands require a car.
40
/100

St Bernadette Separate School
Elementary: Catholic
2.31 km
St Sebastian Separate School
Elementary: Catholic
2.43 km
Fairmont Public School
Elementary: Public
1.96 km
École élémentaire catholique Saint-Jean-de-Brébeuf
Elementary: Catholic
0.38 km
Tweedsmuir Public School
Elementary: Public
2.15 km
Glen Cairn Public School
Elementary: Public
2.31 km
G A Wheable Secondary School
Secondary: Public
3.69 km
Thames Valley Alternative Secondary School
Secondary: Public
4.64 km
B Davison Secondary School Secondary School
Secondary: Public
3.96 km
John Paul II Catholic Secondary School
Secondary: Catholic
6.03 km
Sir Wilfrid Laurier Secondary School
Secondary: Public
2.93 km
Clarke Road Secondary School
Secondary: Public
4.26 km
-
City Wide Sports Park
London ON 0.44km -
River East Optimist Park
Ontario 1.67km -
Ebury Park
2.73km
-
TD Canada Trust ATM
1086 Commissioners Rd E, London ON N5Z 4W8 1.92km -
TD Bank Financial Group
1086 Commissioners Rd E, London ON N5Z 4W8 1.91km -
CIBC Cash Dispenser
154 Clarke Rd, London ON N5W 5E2 3.53km














