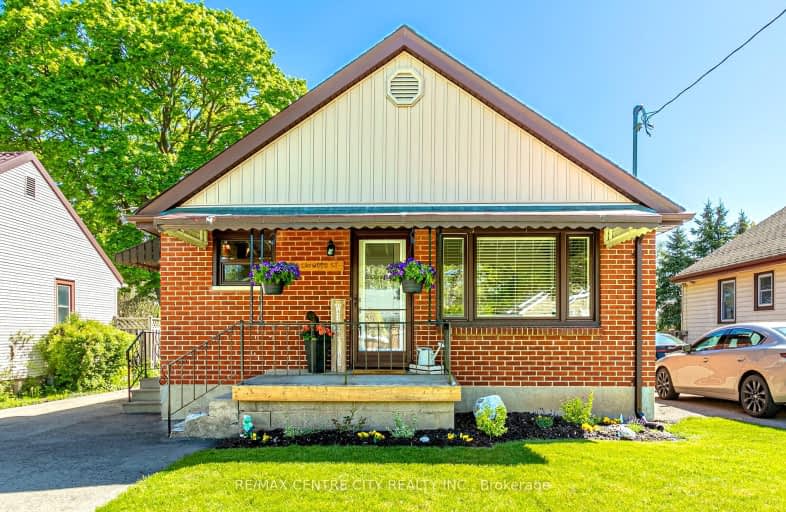Very Walkable
- Most errands can be accomplished on foot.
74
/100
Good Transit
- Some errands can be accomplished by public transportation.
55
/100
Bikeable
- Some errands can be accomplished on bike.
68
/100

École élémentaire Gabriel-Dumont
Elementary: Public
0.85 km
École élémentaire catholique Monseigneur-Bruyère
Elementary: Catholic
0.85 km
Knollwood Park Public School
Elementary: Public
0.39 km
East Carling Public School
Elementary: Public
0.72 km
Lord Elgin Public School
Elementary: Public
0.49 km
Sir John A Macdonald Public School
Elementary: Public
0.70 km
Robarts Provincial School for the Deaf
Secondary: Provincial
1.47 km
Robarts/Amethyst Demonstration Secondary School
Secondary: Provincial
1.47 km
École secondaire Gabriel-Dumont
Secondary: Public
0.85 km
École secondaire catholique École secondaire Monseigneur-Bruyère
Secondary: Catholic
0.85 km
Montcalm Secondary School
Secondary: Public
1.86 km
John Paul II Catholic Secondary School
Secondary: Catholic
1.46 km
-
Northeast Park
Victoria Dr, London ON 0.46km -
Smith Park
Ontario 0.67km -
Genevive Park
at Victoria Dr., London ON 1.14km
-
BMO Bank of Montreal
1030 Adelaide St N, London ON N5Y 2M9 1.09km -
President's Choice Financial ATM
1118 Adelaide St N, London ON N5Y 2N5 1.39km -
BMO Bank of Montreal
1505 Highbury Ave N, London ON N5Y 0A9 2.5km














