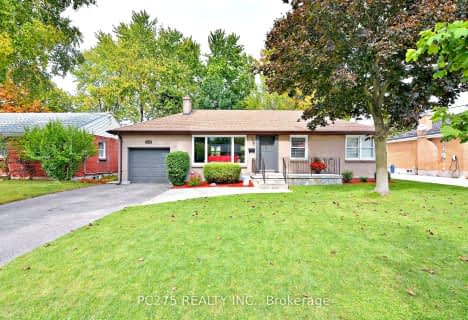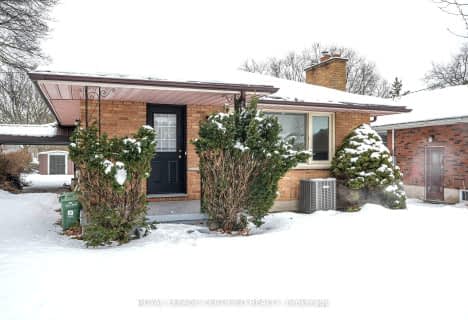
École élémentaire Gabriel-Dumont
Elementary: Public
1.93 km
Hillcrest Public School
Elementary: Public
1.50 km
St Mark
Elementary: Catholic
0.26 km
Louise Arbour French Immersion Public School
Elementary: Public
1.72 km
Northridge Public School
Elementary: Public
0.47 km
Stoney Creek Public School
Elementary: Public
1.62 km
Robarts Provincial School for the Deaf
Secondary: Provincial
3.11 km
École secondaire Gabriel-Dumont
Secondary: Public
1.93 km
École secondaire catholique École secondaire Monseigneur-Bruyère
Secondary: Catholic
1.94 km
Mother Teresa Catholic Secondary School
Secondary: Catholic
2.25 km
Montcalm Secondary School
Secondary: Public
1.78 km
A B Lucas Secondary School
Secondary: Public
0.94 km












