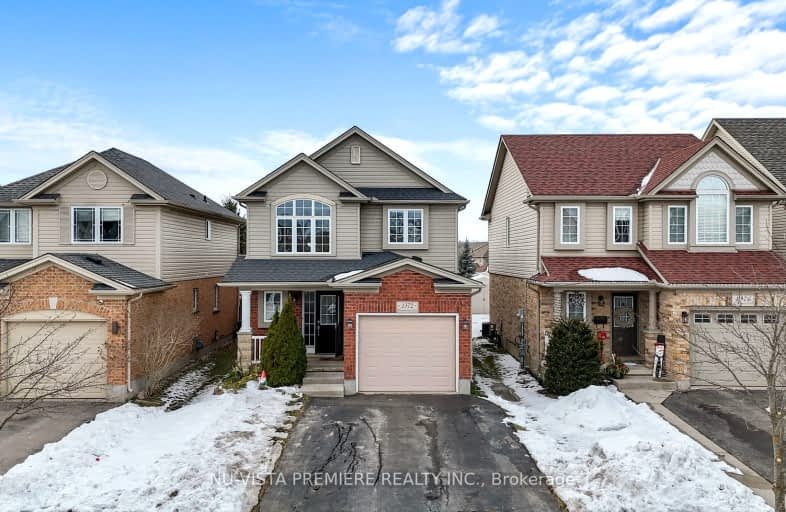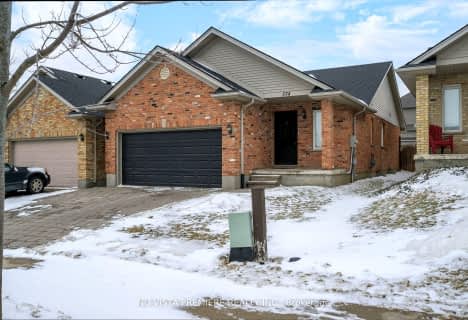Car-Dependent
- Most errands require a car.
33
/100
Some Transit
- Most errands require a car.
30
/100
Somewhat Bikeable
- Most errands require a car.
37
/100

Centennial Central School
Elementary: Public
1.70 km
St Mark
Elementary: Catholic
2.19 km
Stoneybrook Public School
Elementary: Public
2.79 km
Northridge Public School
Elementary: Public
2.07 km
Jack Chambers Public School
Elementary: Public
2.39 km
Stoney Creek Public School
Elementary: Public
0.88 km
École secondaire Gabriel-Dumont
Secondary: Public
4.29 km
École secondaire catholique École secondaire Monseigneur-Bruyère
Secondary: Catholic
4.30 km
Mother Teresa Catholic Secondary School
Secondary: Catholic
0.38 km
Montcalm Secondary School
Secondary: Public
4.07 km
Medway High School
Secondary: Public
3.20 km
A B Lucas Secondary School
Secondary: Public
2.13 km














