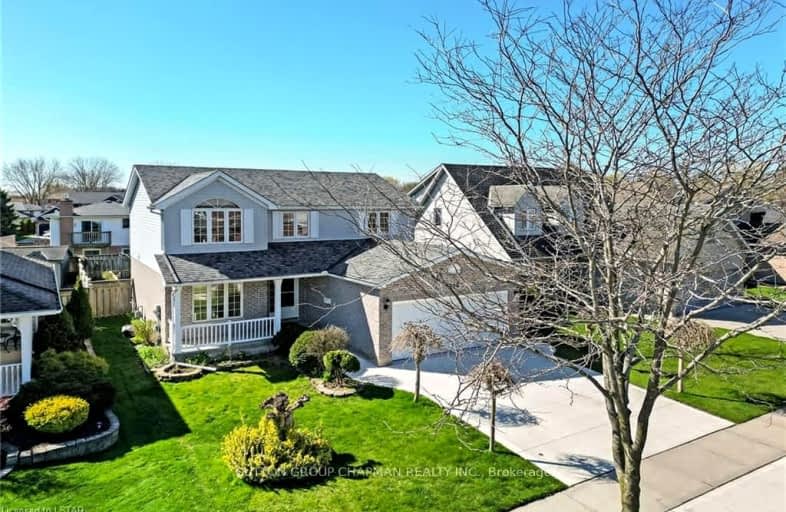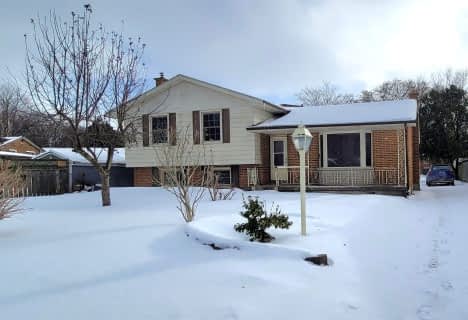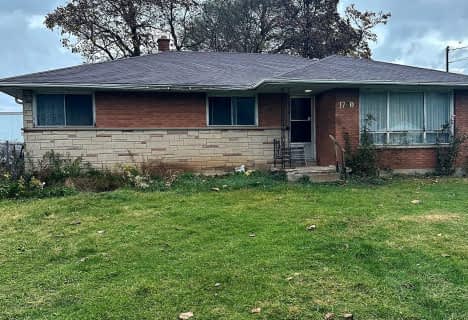Somewhat Walkable
- Some errands can be accomplished on foot.
50
/100
Some Transit
- Most errands require a car.
38
/100
Somewhat Bikeable
- Most errands require a car.
40
/100

Holy Family Elementary School
Elementary: Catholic
1.02 km
St Robert Separate School
Elementary: Catholic
1.13 km
Bonaventure Meadows Public School
Elementary: Public
0.52 km
Princess AnneFrench Immersion Public School
Elementary: Public
2.23 km
John P Robarts Public School
Elementary: Public
1.26 km
Lord Nelson Public School
Elementary: Public
0.96 km
Robarts Provincial School for the Deaf
Secondary: Provincial
4.50 km
Robarts/Amethyst Demonstration Secondary School
Secondary: Provincial
4.50 km
Thames Valley Alternative Secondary School
Secondary: Public
4.20 km
Montcalm Secondary School
Secondary: Public
5.61 km
John Paul II Catholic Secondary School
Secondary: Catholic
4.40 km
Clarke Road Secondary School
Secondary: Public
1.31 km
-
Town Square
1.44km -
Montblanc Forest Park Corp
1830 Dumont St, London ON N5W 2S1 1.79km -
Culver Park
Ontario 2.48km
-
TD Bank Financial Group
2263 Dundas St, London ON N5V 0B5 1.02km -
RBC Royal Bank ATM
154 Clarke Rd, London ON N5W 5E2 1.43km -
BMO Bank of Montreal
155 Clarke Rd, London ON N5W 5C9 1.59km










