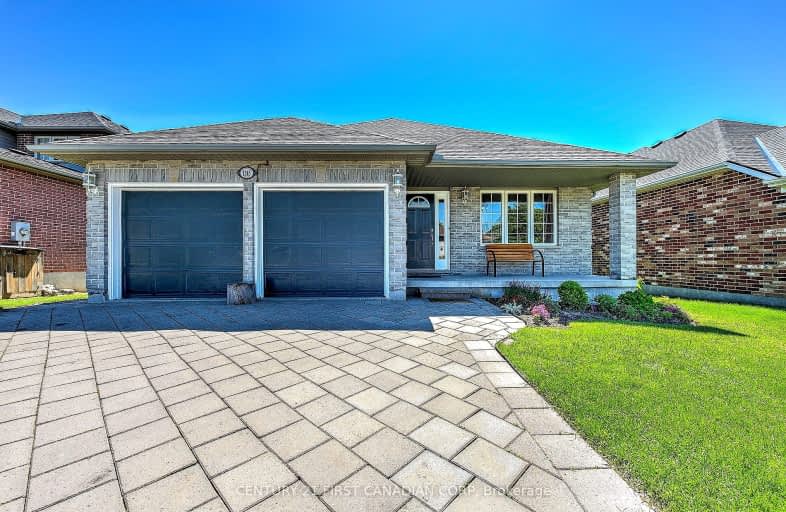Car-Dependent
- Almost all errands require a car.
23
/100
Minimal Transit
- Almost all errands require a car.
24
/100
Somewhat Bikeable
- Most errands require a car.
40
/100

St George Separate School
Elementary: Catholic
2.41 km
John Dearness Public School
Elementary: Public
3.34 km
St Theresa Separate School
Elementary: Catholic
1.39 km
Byron Somerset Public School
Elementary: Public
1.57 km
Byron Northview Public School
Elementary: Public
2.82 km
Byron Southwood Public School
Elementary: Public
1.68 km
Westminster Secondary School
Secondary: Public
5.52 km
St. Andre Bessette Secondary School
Secondary: Catholic
8.84 km
St Thomas Aquinas Secondary School
Secondary: Catholic
3.70 km
Oakridge Secondary School
Secondary: Public
4.91 km
Sir Frederick Banting Secondary School
Secondary: Public
7.84 km
Saunders Secondary School
Secondary: Public
3.92 km
-
Griffith Street Park
Ontario 1.24km -
Scenic View Park
Ironwood Rd (at Dogwood Cres.), London ON 1.55km -
Byron Hills Park
London ON 1.61km
-
TD Canada Trust Branch and ATM
3030 Colonel Talbot Rd, London ON N6P 0B3 1.71km -
TD Bank Financial Group
3030 Colonel Talbot Rd, London ON N6P 0B3 1.71km -
Scotiabank
929 Southdale Rd W (Colonel Talbot), London ON N6P 0B3 1.82km














