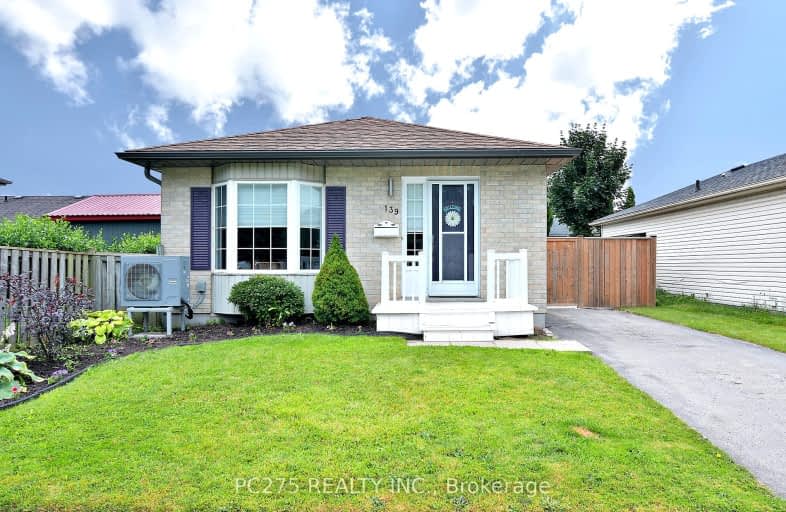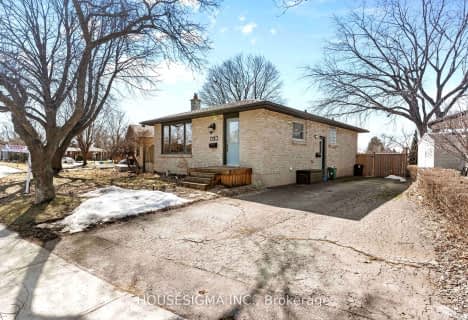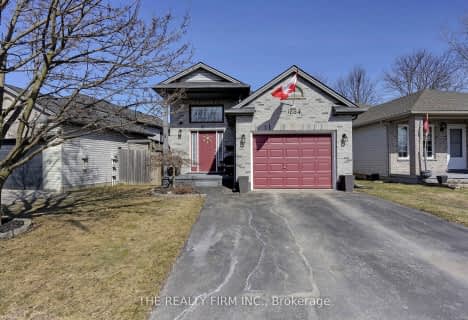Car-Dependent
- Most errands require a car.
34
/100
Some Transit
- Most errands require a car.
33
/100
Somewhat Bikeable
- Most errands require a car.
38
/100

Holy Family Elementary School
Elementary: Catholic
2.08 km
St Bernadette Separate School
Elementary: Catholic
1.72 km
St Robert Separate School
Elementary: Catholic
2.41 km
École élémentaire catholique Saint-Jean-de-Brébeuf
Elementary: Catholic
1.96 km
Tweedsmuir Public School
Elementary: Public
1.37 km
John P Robarts Public School
Elementary: Public
1.82 km
G A Wheable Secondary School
Secondary: Public
4.45 km
Thames Valley Alternative Secondary School
Secondary: Public
4.26 km
B Davison Secondary School Secondary School
Secondary: Public
4.47 km
John Paul II Catholic Secondary School
Secondary: Catholic
5.37 km
Sir Wilfrid Laurier Secondary School
Secondary: Public
4.51 km
Clarke Road Secondary School
Secondary: Public
2.92 km
-
River East Optimist Park
Ontario 0.15km -
Pottersburg Dog Park
Hamilton Rd (Gore Rd), London ON 1.29km -
City Wide Sports Park
London ON 1.5km
-
CIBC Cash Dispenser
154 Clarke Rd, London ON N5W 5E2 2.15km -
Localcoin Bitcoin ATM - Pintos Convenience
767 Hamilton Rd, London ON N5Z 1V1 3.17km -
HSBC ATM
450 Highbury Ave N, London ON N5W 5L2 3.2km













