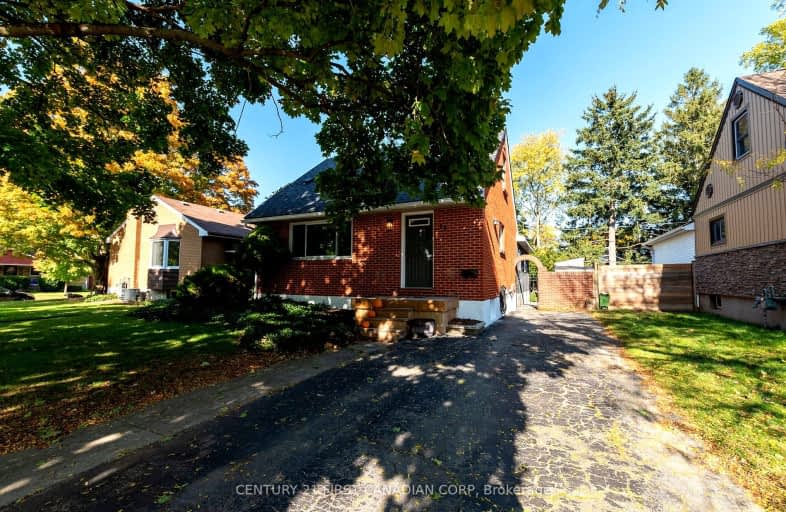Car-Dependent
- Most errands require a car.
44
/100
Some Transit
- Most errands require a car.
46
/100
Very Bikeable
- Most errands can be accomplished on bike.
74
/100

St Bernadette Separate School
Elementary: Catholic
0.92 km
St Pius X Separate School
Elementary: Catholic
0.61 km
Fairmont Public School
Elementary: Public
1.30 km
Tweedsmuir Public School
Elementary: Public
1.21 km
Prince Charles Public School
Elementary: Public
0.49 km
Princess AnneFrench Immersion Public School
Elementary: Public
0.78 km
Robarts Provincial School for the Deaf
Secondary: Provincial
3.09 km
Robarts/Amethyst Demonstration Secondary School
Secondary: Provincial
3.09 km
Thames Valley Alternative Secondary School
Secondary: Public
1.72 km
B Davison Secondary School Secondary School
Secondary: Public
2.81 km
John Paul II Catholic Secondary School
Secondary: Catholic
2.87 km
Clarke Road Secondary School
Secondary: Public
1.84 km
-
Kiwanas Park
Trafalgar St (Thorne Ave), London ON 0.48km -
Kiwanis Park
Wavell St (Highbury & Brydges), London ON 0.52km -
East Lions Park
1731 Churchill Ave (Winnipeg street), London ON N5W 5P4 1.02km
-
BMO Bank of Montreal
1551 Dundas St, London ON N5W 5Y5 1.16km -
CIBC Cash Dispenser
154 Clarke Rd, London ON N5W 5E2 1.63km -
Libro Financial Group
1867 Dundas St, London ON N5W 3G1 1.9km














