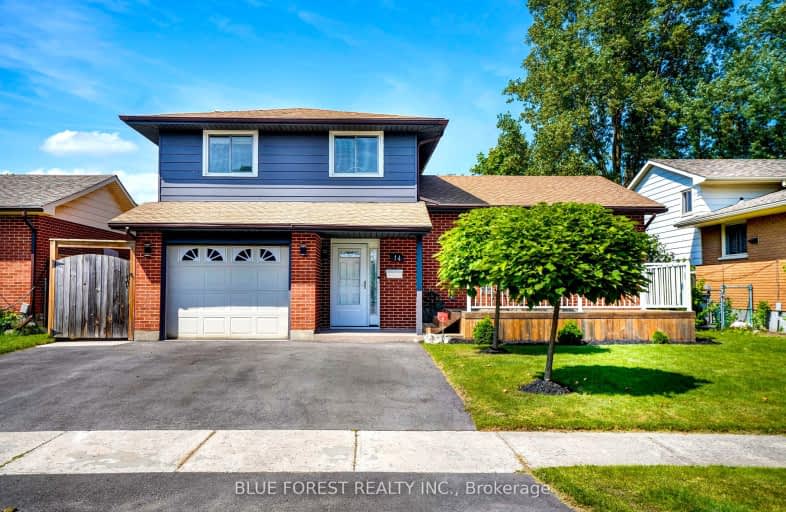
Video Tour
Somewhat Walkable
- Some errands can be accomplished on foot.
68
/100
Some Transit
- Most errands require a car.
44
/100
Bikeable
- Some errands can be accomplished on bike.
50
/100

Rick Hansen Public School
Elementary: Public
0.89 km
Cleardale Public School
Elementary: Public
1.75 km
Sir Arthur Carty Separate School
Elementary: Catholic
0.88 km
Ashley Oaks Public School
Elementary: Public
0.90 km
St Anthony Catholic French Immersion School
Elementary: Catholic
0.20 km
White Oaks Public School
Elementary: Public
0.54 km
G A Wheable Secondary School
Secondary: Public
4.85 km
B Davison Secondary School Secondary School
Secondary: Public
5.49 km
Westminster Secondary School
Secondary: Public
4.55 km
London South Collegiate Institute
Secondary: Public
4.39 km
Regina Mundi College
Secondary: Catholic
4.91 km
Sir Wilfrid Laurier Secondary School
Secondary: Public
3.13 km
-
Cheswick Circle Park
Cheswick Cir, London ON 0.29km -
Ballin' Park
0.42km -
Mitches Park
640 Upper Queens St (Upper Queens), London ON 1.65km
-
TD Bank Financial Group
1420 Ernest Ave, London ON N6E 2H8 0.45km -
TD Canada Trust Branch and ATM
1420 Ernest Ave, London ON N6E 2H8 0.46km -
Bitcoin Depot - Bitcoin ATM
1440 Jalna Blvd, London ON N6E 3P2 0.66km













