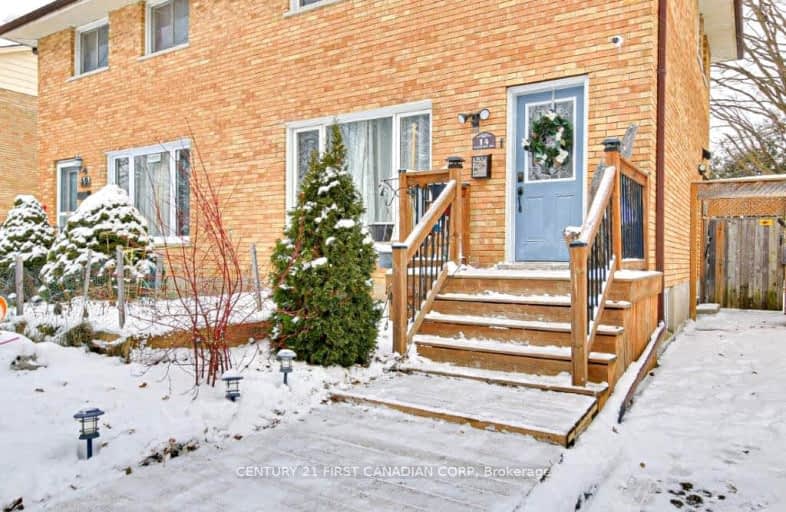Car-Dependent
- Most errands require a car.
41
/100
Some Transit
- Most errands require a car.
47
/100
Bikeable
- Some errands can be accomplished on bike.
52
/100

Robarts Provincial School for the Deaf
Elementary: Provincial
1.34 km
Robarts/Amethyst Demonstration Elementary School
Elementary: Provincial
1.34 km
École élémentaire catholique Ste-Jeanne-d'Arc
Elementary: Catholic
0.71 km
Evelyn Harrison Public School
Elementary: Public
0.30 km
Franklin D Roosevelt Public School
Elementary: Public
1.20 km
Chippewa Public School
Elementary: Public
0.88 km
Robarts Provincial School for the Deaf
Secondary: Provincial
1.34 km
Robarts/Amethyst Demonstration Secondary School
Secondary: Provincial
1.34 km
Thames Valley Alternative Secondary School
Secondary: Public
2.80 km
Montcalm Secondary School
Secondary: Public
1.71 km
John Paul II Catholic Secondary School
Secondary: Catholic
1.49 km
Clarke Road Secondary School
Secondary: Public
3.05 km
-
Fansborough Park
0.43km -
Genevive Park
at Victoria Dr., London ON 1.62km -
Kompan Inc
15014 Eight Mile Rd, Arva ON N0M 1C0 1.92km
-
CIBC
1885 Huron St, London ON N5V 3A5 1km -
Scotiabank
1250 Highbury Ave N (at Huron St.), London ON N5Y 6M7 1.45km -
TD Bank Financial Group
1314 Huron St (at Highbury Ave), London ON N5Y 4V2 1.62km














