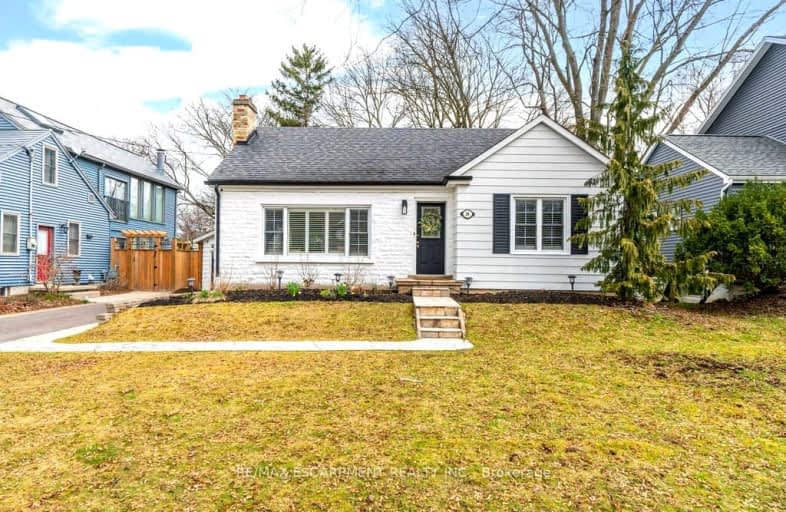Car-Dependent
- Most errands require a car.
43
/100
Good Transit
- Some errands can be accomplished by public transportation.
65
/100
Very Bikeable
- Most errands can be accomplished on bike.
77
/100

St Georges Public School
Elementary: Public
1.52 km
University Heights Public School
Elementary: Public
1.12 km
St. Kateri Separate School
Elementary: Catholic
2.41 km
Ryerson Public School
Elementary: Public
1.23 km
Jeanne-Sauvé Public School
Elementary: Public
1.28 km
Eagle Heights Public School
Elementary: Public
1.75 km
École secondaire Gabriel-Dumont
Secondary: Public
3.13 km
École secondaire catholique École secondaire Monseigneur-Bruyère
Secondary: Catholic
3.11 km
London Central Secondary School
Secondary: Public
2.30 km
Catholic Central High School
Secondary: Catholic
2.72 km
A B Lucas Secondary School
Secondary: Public
3.78 km
H B Beal Secondary School
Secondary: Public
3.05 km
-
Gibbons Park Pavilion
London ON 0.3km -
Gibbons Park
2A Grosvenor St (at Victoria St.), London ON N6A 2B1 0.96km -
Gibbons Park
London ON 0.66km
-
TD Canada Trust ATM
1137 Richmond St, London ON N6A 3K6 0.82km -
TD Canada Trust Branch and ATM
1137 Richmond St, London ON N6A 3K6 0.82km -
Scotiabank
1181 Western Rd, London ON N6G 1G6 0.85km













