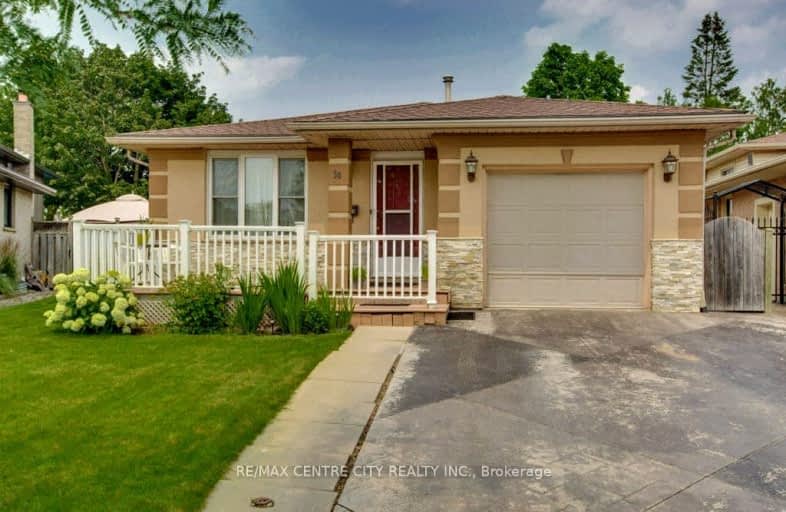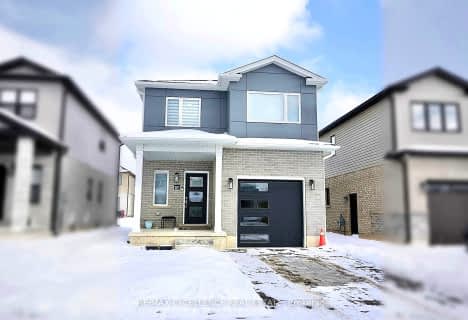Car-Dependent
- Most errands require a car.
49
/100
Some Transit
- Most errands require a car.
40
/100
Somewhat Bikeable
- Most errands require a car.
49
/100

Rick Hansen Public School
Elementary: Public
0.92 km
Cleardale Public School
Elementary: Public
1.54 km
Sir Arthur Carty Separate School
Elementary: Catholic
0.69 km
Ashley Oaks Public School
Elementary: Public
0.61 km
St Anthony Catholic French Immersion School
Elementary: Catholic
0.48 km
White Oaks Public School
Elementary: Public
0.73 km
G A Wheable Secondary School
Secondary: Public
4.78 km
B Davison Secondary School Secondary School
Secondary: Public
5.40 km
Westminster Secondary School
Secondary: Public
4.19 km
London South Collegiate Institute
Secondary: Public
4.17 km
Sir Wilfrid Laurier Secondary School
Secondary: Public
3.30 km
Saunders Secondary School
Secondary: Public
4.39 km
-
White Oaks Optimist Park
560 Bradley Ave, London ON N6E 2L7 0.85km -
Saturn Playground White Oaks
London ON 1.02km -
St. Lawrence Park
Ontario 2.47km
-
RBC Royal Bank
1105 Wellington Rd, London ON N6E 1V4 1.45km -
Scotiabank
639 Southdale Rd E (Montgomery Rd.), London ON N6E 3M2 1.56km -
Meridian Credit Union
555 Wellington Rd S, London ON N6C 4R3 2.76km









