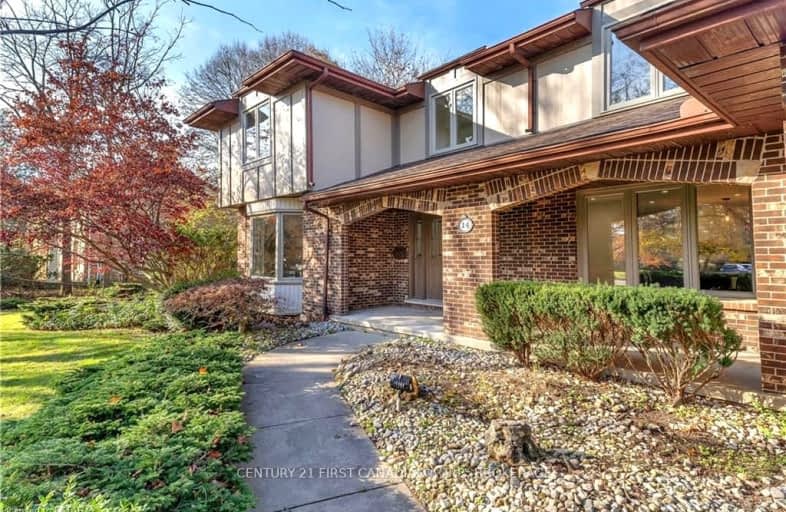Car-Dependent
- Most errands require a car.
Minimal Transit
- Almost all errands require a car.
Somewhat Bikeable
- Most errands require a car.

École élémentaire publique La Pommeraie
Elementary: PublicW Sherwood Fox Public School
Elementary: PublicSir Isaac Brock Public School
Elementary: PublicJean Vanier Separate School
Elementary: CatholicWestmount Public School
Elementary: PublicLambeth Public School
Elementary: PublicWestminster Secondary School
Secondary: PublicLondon South Collegiate Institute
Secondary: PublicRegina Mundi College
Secondary: CatholicSt Thomas Aquinas Secondary School
Secondary: CatholicOakridge Secondary School
Secondary: PublicSaunders Secondary School
Secondary: Public-
Ralph Hamlyn Park
London ON 0.8km -
Hamlyn Park
London ON 0.82km -
Elite Surfacing
3251 Bayham Lane, London ON N6P 1V8 3.56km
-
CIBC
3109 Wonderland Rd S, London ON N6L 1R4 3.68km -
TD Bank Financial Group
3030 Colonel Talbot Rd, London ON N6P 0B3 4.06km -
TD Canada Trust Branch and ATM
3030 Colonel Talbot Rd, London ON N6P 0B3 4.06km




















