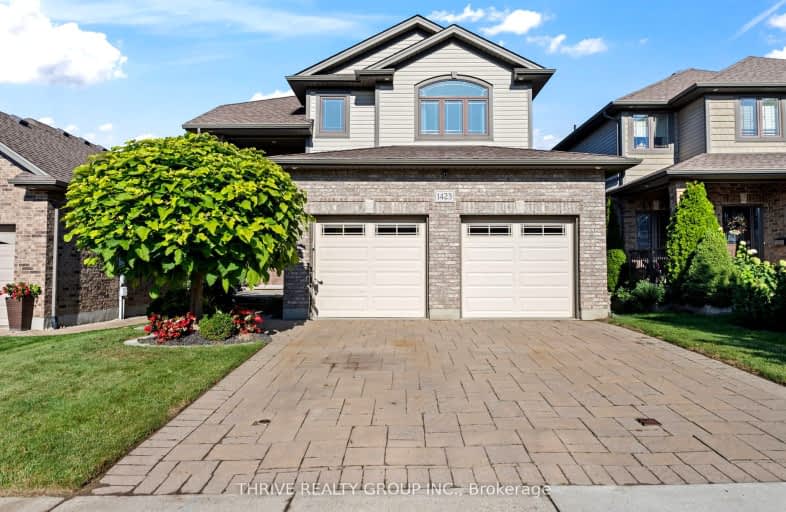Car-Dependent
- Most errands require a car.
33
/100
Some Transit
- Most errands require a car.
37
/100
Somewhat Bikeable
- Most errands require a car.
43
/100

Cedar Hollow Public School
Elementary: Public
2.01 km
Hillcrest Public School
Elementary: Public
2.45 km
St Mark
Elementary: Catholic
0.77 km
Louise Arbour French Immersion Public School
Elementary: Public
2.68 km
Northridge Public School
Elementary: Public
0.59 km
Stoney Creek Public School
Elementary: Public
0.63 km
Robarts Provincial School for the Deaf
Secondary: Provincial
4.00 km
École secondaire Gabriel-Dumont
Secondary: Public
2.96 km
École secondaire catholique École secondaire Monseigneur-Bruyère
Secondary: Catholic
2.97 km
Mother Teresa Catholic Secondary School
Secondary: Catholic
1.41 km
Montcalm Secondary School
Secondary: Public
2.57 km
A B Lucas Secondary School
Secondary: Public
1.26 km
-
Dog Park
Adelaide St N (Windemere Ave), London ON 2.17km -
Adelaide Street Wells Park
London ON 2.64km -
The Great Escape
1295 Highbury Ave N, London ON N5Y 5L3 2.9km
-
BMO Bank of Montreal
1595 Adelaide St N, London ON N5X 4E8 1.72km -
BMO Bank of Montreal
1275 Highbury Ave N (at Huron St.), London ON N5Y 1A8 3.14km -
President's Choice Financial Pavilion and ATM
1740 Richmond St, London ON N5X 4E9 3.97km














