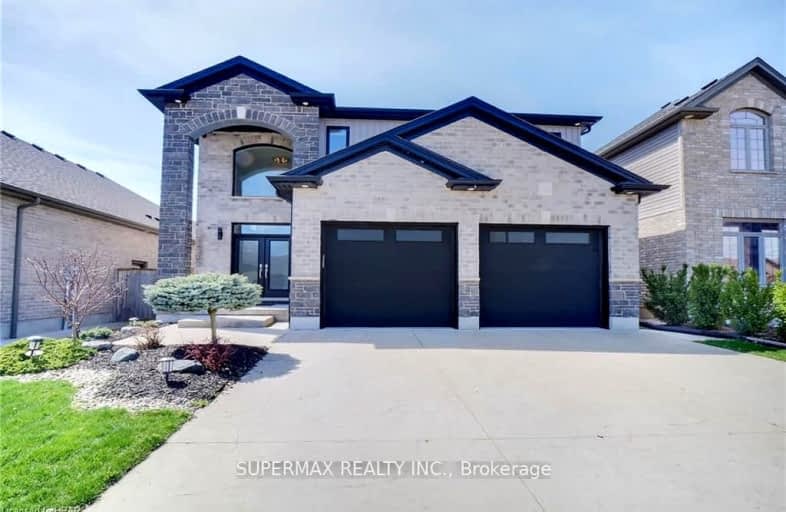Car-Dependent
- Almost all errands require a car.
20
/100
Some Transit
- Most errands require a car.
29
/100
Somewhat Bikeable
- Most errands require a car.
35
/100

Centennial Central School
Elementary: Public
1.96 km
St Mark
Elementary: Catholic
2.14 km
Stoneybrook Public School
Elementary: Public
3.01 km
Northridge Public School
Elementary: Public
1.99 km
Jack Chambers Public School
Elementary: Public
2.69 km
Stoney Creek Public School
Elementary: Public
0.78 km
École secondaire Gabriel-Dumont
Secondary: Public
4.30 km
École secondaire catholique École secondaire Monseigneur-Bruyère
Secondary: Catholic
4.31 km
Mother Teresa Catholic Secondary School
Secondary: Catholic
0.66 km
Montcalm Secondary School
Secondary: Public
3.95 km
Medway High School
Secondary: Public
3.52 km
A B Lucas Secondary School
Secondary: Public
2.23 km
-
Constitution Park
735 Grenfell Dr, London ON N5X 2C4 1.57km -
Adelaide Street Wells Park
London ON 3.77km -
Ed Blake Park
Barker St (btwn Huron & Kipps Lane), London ON 3.88km
-
TD Canada Trust Branch and ATM
608 Fanshawe Park Rd E, London ON N5X 1L1 2.18km -
BMO Bank of Montreal
1505 Highbury Ave N, London ON N5Y 0A9 3.05km -
Scotiabank
109 Fanshawe Park Rd E (at North Centre Rd.), London ON N5X 3W1 3.57km














