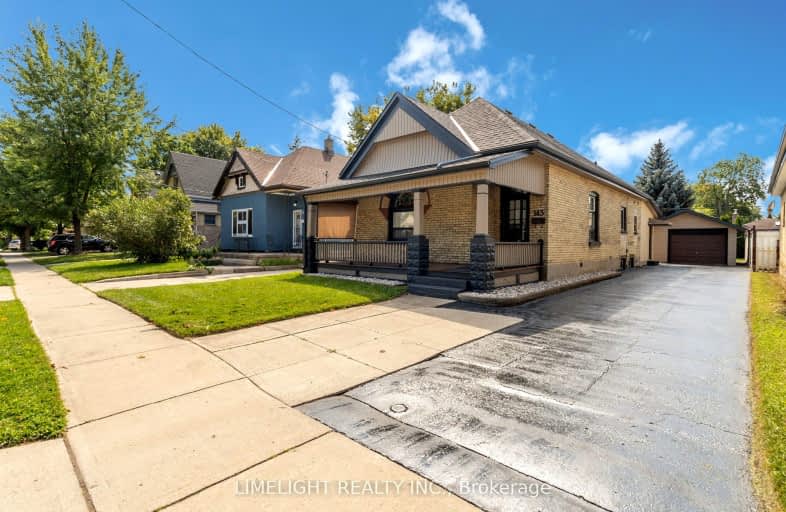
Video Tour
Very Walkable
- Most errands can be accomplished on foot.
86
/100
Good Transit
- Some errands can be accomplished by public transportation.
53
/100
Very Bikeable
- Most errands can be accomplished on bike.
70
/100

Trafalgar Public School
Elementary: Public
0.91 km
Aberdeen Public School
Elementary: Public
0.47 km
St Mary School
Elementary: Catholic
0.87 km
Lester B Pearson School for the Arts
Elementary: Public
0.57 km
St. John French Immersion School
Elementary: Catholic
0.79 km
Princess Elizabeth Public School
Elementary: Public
1.43 km
G A Wheable Secondary School
Secondary: Public
1.07 km
B Davison Secondary School Secondary School
Secondary: Public
0.49 km
London South Collegiate Institute
Secondary: Public
1.99 km
London Central Secondary School
Secondary: Public
1.88 km
Catholic Central High School
Secondary: Catholic
1.43 km
H B Beal Secondary School
Secondary: Public
1.12 km
-
Chelsea Green Park
1 Adelaide St N, London ON 0.75km -
Occupylondon - COccupylondonampbell Park
London ON 0.81km -
Location 3
London ON 1km
-
BMO Bank of Montreal
295 Rectory St, London ON N5Z 0A3 0.5km -
TD Canada Trust Branch and ATM
380 Wellington St, London ON N6A 5B5 1.69km -
Localcoin Bitcoin ATM - Pintos Convenience
767 Hamilton Rd, London ON N5Z 1V1 1.7km













