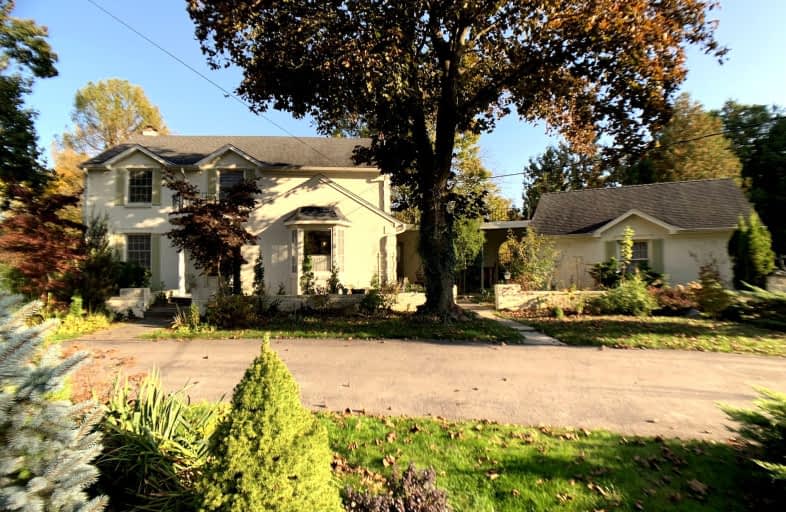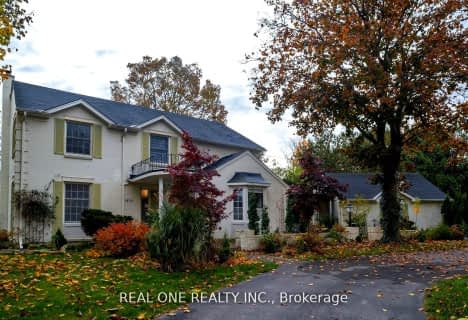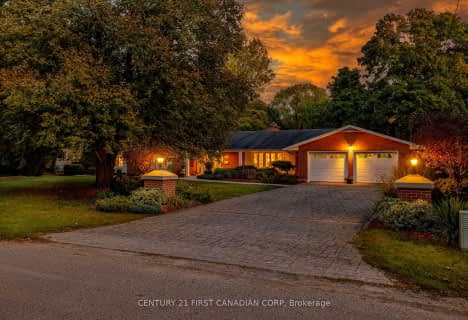
Car-Dependent
- Most errands require a car.
Good Transit
- Some errands can be accomplished by public transportation.
Bikeable
- Some errands can be accomplished on bike.

St Thomas More Separate School
Elementary: CatholicOrchard Park Public School
Elementary: PublicUniversity Heights Public School
Elementary: PublicSt. Kateri Separate School
Elementary: CatholicMasonville Public School
Elementary: PublicSt Catherine of Siena
Elementary: CatholicSt. Andre Bessette Secondary School
Secondary: CatholicMother Teresa Catholic Secondary School
Secondary: CatholicLondon Central Secondary School
Secondary: PublicMedway High School
Secondary: PublicSir Frederick Banting Secondary School
Secondary: PublicA B Lucas Secondary School
Secondary: Public-
Ambleside Park
Ontario 1.08km -
TD Green Energy Park
Hillview Blvd, London ON 1.32km -
Banana Kingdom
1.55km
-
Scotiabank
1349 Western Rd, London ON N6G 1H3 1km -
BMO Bank of Montreal
1680 Richmond St, London ON N6G 3Y9 1.3km -
TD Bank Financial Group
1663 Richmond St, London ON N6G 2N3 1.33km
- 3 bath
- 4 bed
- 2500 sqft
1476 Corley Drive North, London North, Ontario • N6G 2K4 • North A












