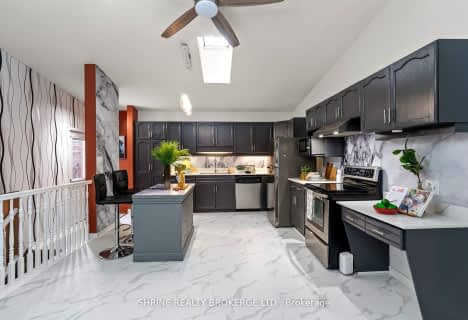
Cedar Hollow Public School
Elementary: Public
1.32 km
St Anne's Separate School
Elementary: Catholic
3.30 km
Hillcrest Public School
Elementary: Public
3.00 km
St Mark
Elementary: Catholic
1.73 km
Northridge Public School
Elementary: Public
1.50 km
Stoney Creek Public School
Elementary: Public
1.25 km
Robarts Provincial School for the Deaf
Secondary: Provincial
4.31 km
École secondaire Gabriel-Dumont
Secondary: Public
3.76 km
École secondaire catholique École secondaire Monseigneur-Bruyère
Secondary: Catholic
3.77 km
Mother Teresa Catholic Secondary School
Secondary: Catholic
2.03 km
Montcalm Secondary School
Secondary: Public
2.86 km
A B Lucas Secondary School
Secondary: Public
2.43 km






