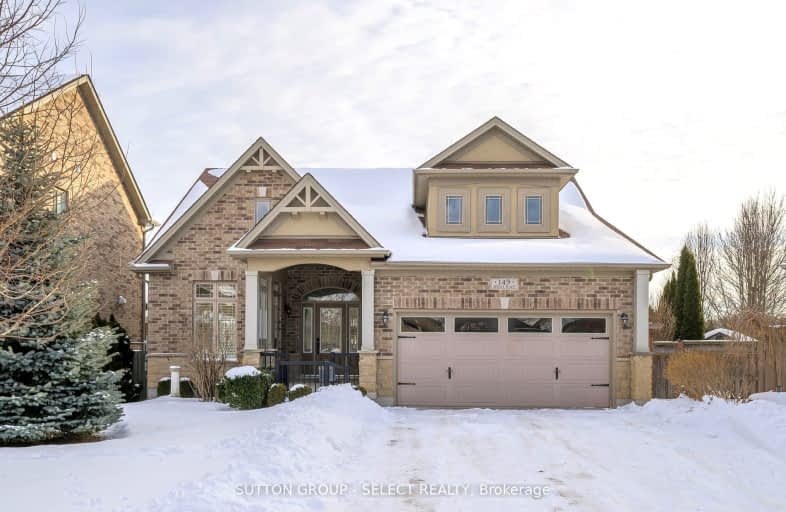Car-Dependent
- Almost all errands require a car.
21
/100
Some Transit
- Most errands require a car.
28
/100
Bikeable
- Some errands can be accomplished on bike.
54
/100

Cedar Hollow Public School
Elementary: Public
0.57 km
St Anne's Separate School
Elementary: Catholic
2.10 km
École élémentaire catholique Ste-Jeanne-d'Arc
Elementary: Catholic
2.05 km
Hillcrest Public School
Elementary: Public
2.01 km
St Mark
Elementary: Catholic
1.57 km
Northridge Public School
Elementary: Public
1.41 km
Robarts Provincial School for the Deaf
Secondary: Provincial
3.09 km
Robarts/Amethyst Demonstration Secondary School
Secondary: Provincial
3.09 km
École secondaire Gabriel-Dumont
Secondary: Public
2.94 km
École secondaire catholique École secondaire Monseigneur-Bruyère
Secondary: Catholic
2.96 km
Montcalm Secondary School
Secondary: Public
1.69 km
A B Lucas Secondary School
Secondary: Public
2.49 km
-
Cayuga Park
London ON 2.12km -
Wenige Park
2.35km -
Genevive Park
at Victoria Dr., London ON 2.74km
-
BMO Bank of Montreal
1505 Highbury Ave N, London ON N5Y 0A9 0.96km -
Bitcoin Depot - Bitcoin ATM
1472 Huron St, London ON N5V 2E5 2.1km -
TD Bank Financial Group
1314 Huron St (at Highbury Ave), London ON N5Y 4V2 2.2km














