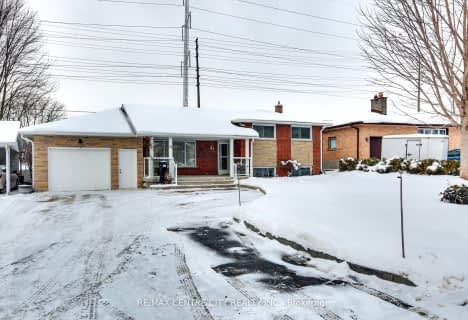
Holy Family Elementary School
Elementary: Catholic
0.65 km
St Robert Separate School
Elementary: Catholic
0.51 km
Bonaventure Meadows Public School
Elementary: Public
1.70 km
Princess AnneFrench Immersion Public School
Elementary: Public
1.28 km
John P Robarts Public School
Elementary: Public
0.42 km
Lord Nelson Public School
Elementary: Public
0.88 km
Robarts Provincial School for the Deaf
Secondary: Provincial
4.29 km
Robarts/Amethyst Demonstration Secondary School
Secondary: Provincial
4.29 km
Thames Valley Alternative Secondary School
Secondary: Public
3.51 km
B Davison Secondary School Secondary School
Secondary: Public
4.76 km
John Paul II Catholic Secondary School
Secondary: Catholic
4.13 km
Clarke Road Secondary School
Secondary: Public
1.09 km












