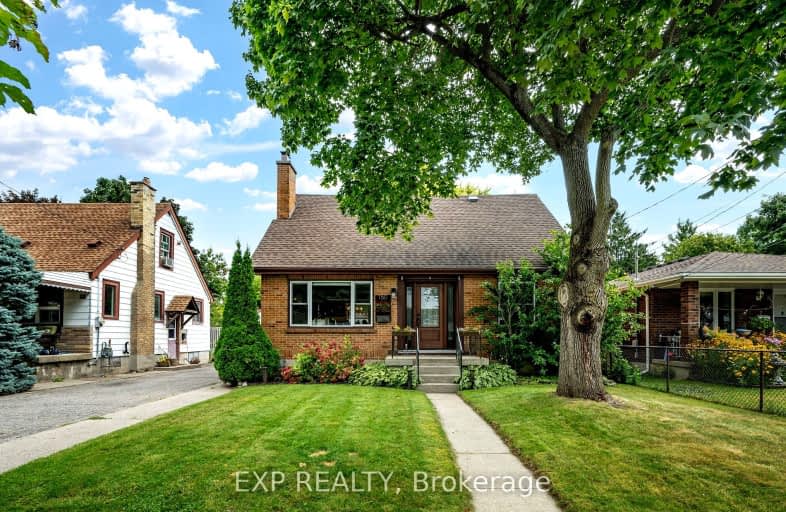
Video Tour
Very Walkable
- Most errands can be accomplished on foot.
77
/100
Good Transit
- Some errands can be accomplished by public transportation.
57
/100
Very Bikeable
- Most errands can be accomplished on bike.
72
/100

École élémentaire Gabriel-Dumont
Elementary: Public
0.88 km
École élémentaire catholique Monseigneur-Bruyère
Elementary: Catholic
0.87 km
Knollwood Park Public School
Elementary: Public
0.19 km
East Carling Public School
Elementary: Public
0.86 km
Lord Elgin Public School
Elementary: Public
0.90 km
Northbrae Public School
Elementary: Public
1.16 km
École secondaire Gabriel-Dumont
Secondary: Public
0.88 km
École secondaire catholique École secondaire Monseigneur-Bruyère
Secondary: Catholic
0.87 km
Montcalm Secondary School
Secondary: Public
2.26 km
London Central Secondary School
Secondary: Public
2.35 km
Catholic Central High School
Secondary: Catholic
2.35 km
H B Beal Secondary School
Secondary: Public
2.28 km













